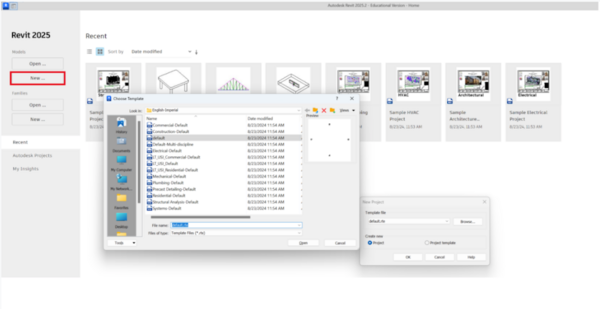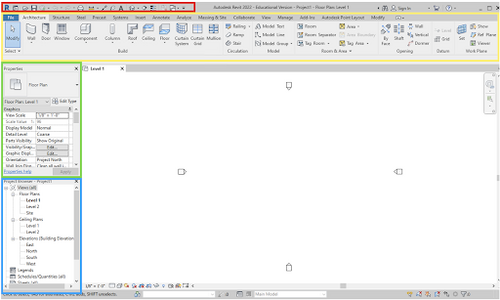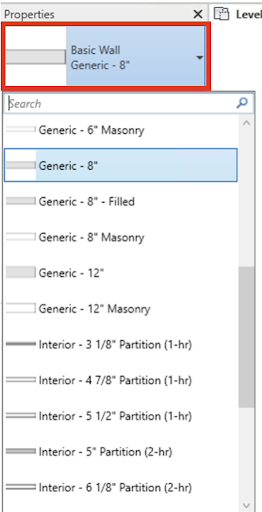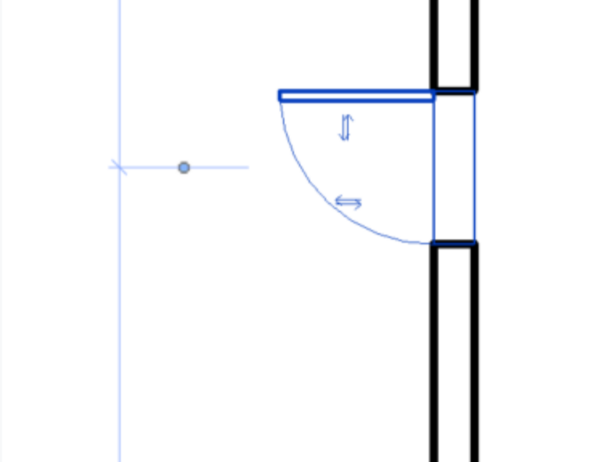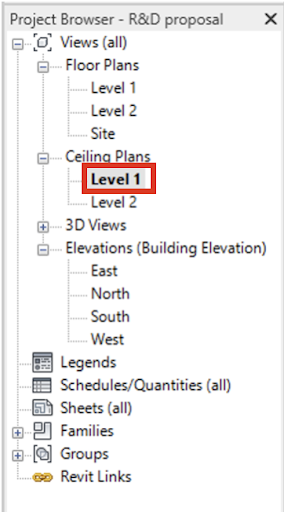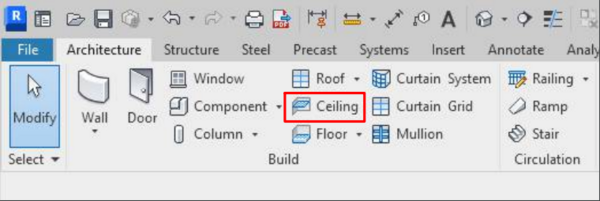Introduction to Revit
Objective
This exercise will introduce Autodesk Revit, which is a Building Information Modeling (BIM) software used mainly by architects and structural engineers. The goal of this exercise is to design a 350-400 ft2 furnished apartment using Autodesk Revit.
Overview
A design firm has contracted with New York City’s Department of Housing Preservation and Development to solve a pressing problem in the Big Apple. There are only about one million studio and one-bedroom apartments available for 1.8 million one and two-person households in New York City. To meet this high demand, new apartments have to be created for New York residents and college students. This apartment must be furnished and have adequate lighting (at least one window) and space. Design an apartment layout with the following specifications:
- A 350-400 ft2 floor plan layout of the entire apartment
- A bathroom with applicable furnishings, such as a shower, toilet, and sink
- A bedroom with applicable furnishings, such as a bed, table, and desk
- A kitchen with applicable furnishings
Design Consideration
- Maximize the living space in this apartment
- Be creative and create a coherent space
- Make the apartment comfortable
- Your design does NOT have to be square or rectangular
Procedure
- Sketch a solution to the design considerations and indicate the square footage. Have the sketch approved by a TA.
- Open Revit 2023. Do NOT use Revit 2021. Select New, then select Imperial Architectural Template (Figure 1).
- There are four major sections used to create and modify a design in Revit. The Quick Access Toolbar is highlighted in red, the Project Ribbon is highlighted in yellow, the Properties panel is highlighted in green, and the Project Browser panel is highlighted in blue (Figure 2). If any of the sections are accidentally removed from view, they can be reinserted by going to View → User Interface (rightmost icon) in the ribbon.
- In the ribbon, go to the Manage tab and select Project Units (or type UN) under the Settings section (Figure 3). Click the Length value and select Feet and fractional inches with rounding to the nearest 1/32 in. Click OK.
- Ensure the Properties panel is open by right-clicking anywhere and clicking on Properties.
- Select the Level 1 floor plan in the Project Browser on the left side of the window by double-clicking on Level 1 under Floor Plans.
- Create the exterior walls by going to the Architecture tab in the ribbon and selecting Wall (Figure 4).
- Make sure the walls are 8 in thick and 10 ft high. The thickness and height of the walls can be changed in the Properties panel (Figure 5).
- The Base Constraint changes where the bottom of the wall is placed in reference to the different levels.
- The Base Offset adjusts the height difference between the level and the base of the wall.
- The Top Constraint determines where the top of the wall is located. If the top constraint is unconnected, then the Unconnected Height can be used to determine a numerical value for the height of the wall.
- Insert the interior walls (6 in thick and 10 ft high) for the bathroom and any other walls. The thickness of the wall can be changed in the drop-down menu in the Properties panel (Figure 6).
- Insert the floor by using the Floor tool in the Architecture tab of the ribbon and selecting the boundary where the floor will be placed. The boundary can be made by selecting the walls or by creating individual lines using Modify | Create Floor Boundary → Draw on the Project ribbon (Figure 7). To complete the floor, click on the green checkmark in the ribbon.
- Insert doors and windows in the apartment. Go to Insert → Load Family → Doors/Windows for a wide range of doors and windows (Figure 8). Doors should be 3 ft wide and 7 ft tall (No specifications for windows).
- Go back to the Architecture tab of the ribbon and select Door/Window (Figure 9) and select the loaded door/window from the Properties panel. They can then be placed by clicking in the floor plan
- Once placed, the direction of the doors and windows can be changed with the arrow couples (Figure 10).
- When loading furniture or appliances, go to the Architecture tab of the ribbon and select Component → Place a Component (or type CM).
- Furniture and appliances can be added with the Load Family tool. Only the furniture and appliances from the specifications must be in the floor plan. Table 1 shows the File Paths for all the files needed in this lab. In the dialog that appears, the material in the Override column should be changed.
Table 1: File Paths for all Furniture and Appliances Tab Components File Paths Sink English → Plumbing → MEP → Fixtures → Sinks Toilet English → Plumbing → MEP → Fixtures → Water Closets Shower English → Plumbing → MEP → Fixtures → Shower Bed English → Furniture → Beds Kitchenette English → Specialty Equipment → Domestic Table English → Furniture → Tables Desk English → Furniture → Tables Door English → Door → Residential
- Add furniture to the floor plan. The components can be rotated before being placed by pressing the space bar.
- Once the families are loaded, they can be placed by going to Component → Place a Component in the Architecture tab of the ribbon and by switching in the Properties tab (Figure 11).
- To insert a ceiling or ceiling appliance, select the Ceiling Plans in the Project Browser. Go to Level 1 in the Ceiling Plans (Figure 12).
- Use the Ceiling tool in the Architecture tab of the ribbon to create the ceiling (Figure 13).
- The ceiling is created with the same method as the floor, by selecting a boundary where the ceiling will be placed. The individual walls can be selected to create the boundary by creating a Sketch Ceiling tool, or entire areas can be selected for the boundary using the Automatic Ceiling (Figure 14). Complete the ceiling by clicking the green checkmark in the ribbon.
- Navigate back to the Level 1 floor plan in the Project Browser. Insert the electrical appliances in the apartment using Architecture → Component on the ribbon and using the File Paths provided in Table 2.
Table 2: File Paths for Architecture Tab Components File Paths Light Switch US Imperial → Electrical → MEP → Electric Power → Terminals → Lighting Switches Ceiling Light US Imperial → Lighting → MEP → Internal
- For ceiling lights, go back to the Level 1 Ceiling Plan in the Project Browser. Select the lights that are to be placed with the Component tool in the Architecture tab of the ribbon. Once the lighting fixture is selected, select Modify | Place Component → Placement → Place on Face tab of the ribbon to place the lights on the ceiling (Figure 15).
- In the Quick Access Toolbar, select Default 3D View (small house icon) to view the project in 3D (Figure 16).
- Save the file as an Autodesk Revit File (RVT) file. Submit the RVT file on the EG1004 website by 11:59 PM the night before the next lab.
Assignment
The RVT file must be submitted to the EG1004 website by 11:59 PM the night before your next lab. There is NO individual lab report or team presentation for this part of Lab 1.
Appendix
Walkthrough Video
A walkthrough is a method of rendering a Revit model to provide an interactive look at the project. Following are the steps to create a walkthrough video:
- Define the camera path for your walkthrough.
- To do this, select the view tab in the access toolbar. Click the 3D view drop-down menu -> Walkthrough (Figure 17). Click points in the view to establish the path you want the camera to follow. You can also change the offset in the options bar to adjust the height of the camera.
- After finishing defining the path, click Finish Walkthrough. A walkthrough branch will be added to your project browser now (Figure 18). You can now preview the animation of your walkthrough video.
- Edit the walkthrough video.
- You’ll notice when previewing the walkthrough video, that the view is static and displays one frame only. To adjust what is visible in the camera, open an Elevations view (North/South/East/West) in the Project Browser. Then select the tiles tool to tile these views with the walkthrough video.
- Select the crop region of the walkthrough and click Edit Walkthrough. Set the frame control on the option bar to 1 to bring the camera back to the beginning position of the walkthrough. Activate the site plan view and set the Controls to active camera on the options bar. Use the grip controls on the camera to adjust the target position and the view depth of the walkthrough camera. The walkthrough video will be updated as you adjust the camera.
- Click the edit walkthrough tab and use the playback controls to check and review your walkthrough video as you make it.
| ||||||||
