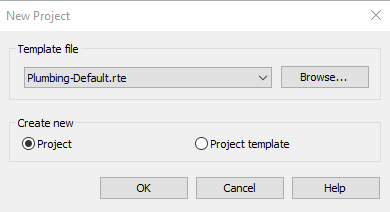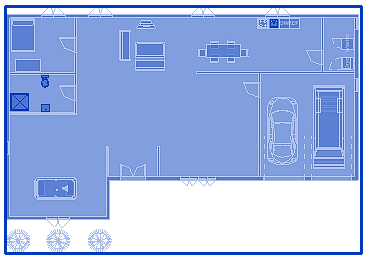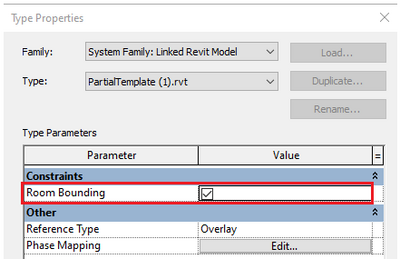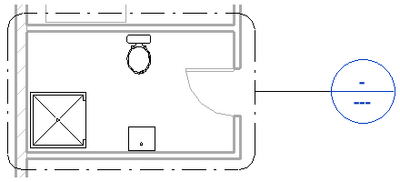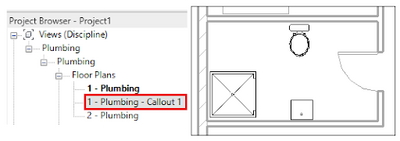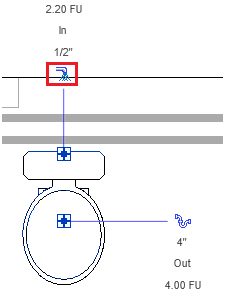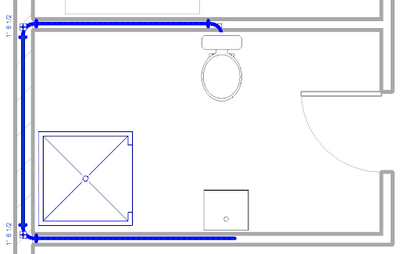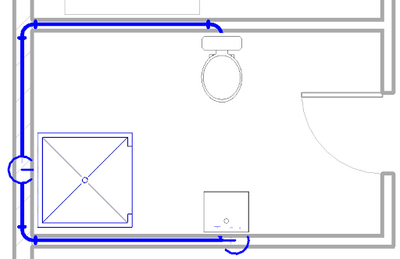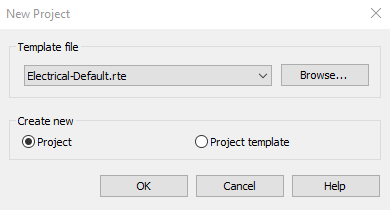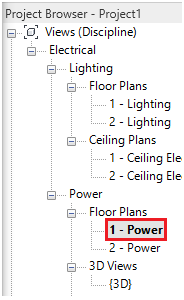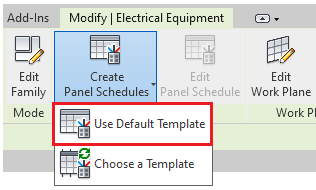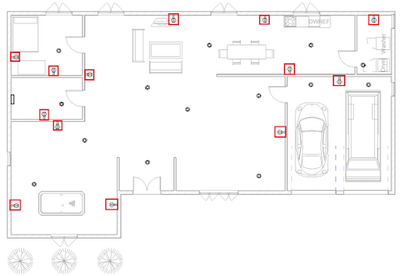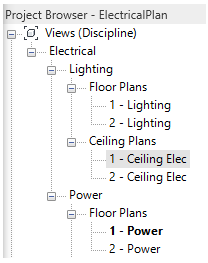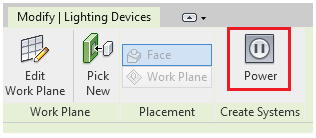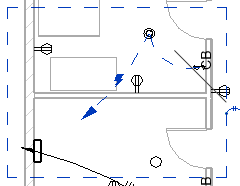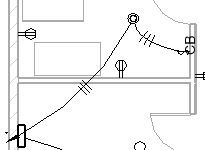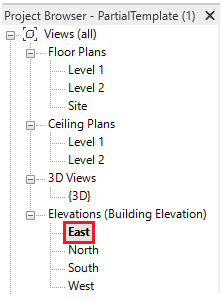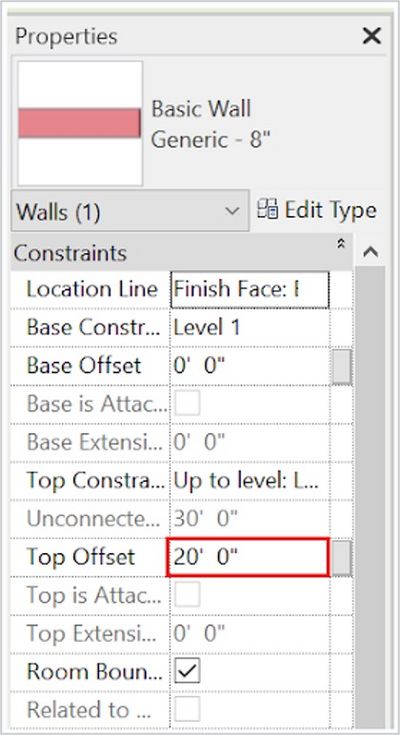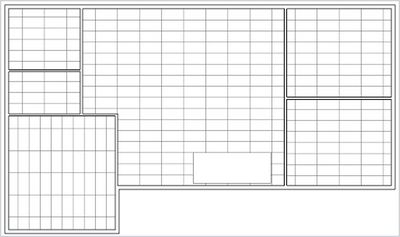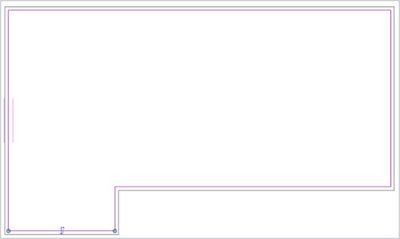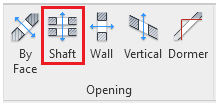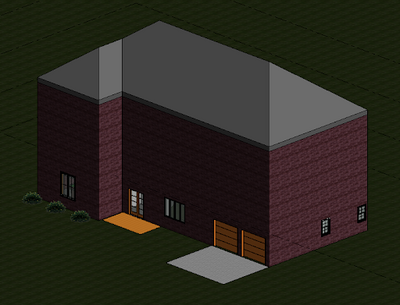Difference between revisions of "HIR Workshop"
(Created page with "= Objective = The objective of this workshop is to analyze and complete an incomplete house plan with an electrical plan, a plumbing plan, an extra floor, a roof, and addition...") |
|||
| Line 152: | Line 152: | ||
<li> Click on the <b>Panel</b> dropdown menu and select the panelboard for the first floor (Figure 18)</li> | <li> Click on the <b>Panel</b> dropdown menu and select the panelboard for the first floor (Figure 18)</li> | ||
#; [[Image:Lab_RevitDesignation.jpg|400px|thumb|center| Figure 18: Panel Designation]] | #; [[Image:Lab_RevitDesignation.jpg|400px|thumb|center| Figure 18: Panel Designation]] | ||
<li>Select <b>Edit Circuit</b> under the <b>Modify<b> tab. Select the ceiling lights that are connected to the circuit. Select the green check mark to complete the circuit. Repeat this step for all the switches and their corresponding lights.</li> | <li>Select <b>Edit Circuit</b> under the <b>Modify</b> tab. Select the ceiling lights that are connected to the circuit. Select the green check mark to complete the circuit. Repeat this step for all the switches and their corresponding lights.</li> | ||
<li>Hover over any components of the electrical circuit and click <b>Tab</b> on the keyboard. A dashed representation of the circuit will temporarily be displayed. Click on the component that was hovered over to create a permanent display (Figure 19).</li> | <li>Hover over any components of the electrical circuit and click <b>Tab</b> on the keyboard. A dashed representation of the circuit will temporarily be displayed. Click on the component that was hovered over to create a permanent display (Figure 19).</li> | ||
#; [[Image:Lab_RevitCircuitDisplay.jpg|400px|thumb|center| Figure 19: Circuit Display]] | #; [[Image:Lab_RevitCircuitDisplay.jpg|400px|thumb|center| Figure 19: Circuit Display]] | ||
| Line 171: | Line 171: | ||
#; [[Image:Lab_RevitDatum.jpg|400px|thumb|center| Figure 22: Datum Level Tool]] | #; [[Image:Lab_RevitDatum.jpg|400px|thumb|center| Figure 22: Datum Level Tool]] | ||
# Left-click and draw a line in the project space 10 feet above the previous floor to create the elevation. The project browser should be updated with the new elevation views | # Left-click and draw a line in the project space 10 feet above the previous floor to create the elevation. The project browser should be updated with the new elevation views | ||
# | # Left-click and draw a line in the project space 10 feet above the previous floor to create the elevation. The project browser should be updated with the new elevation views | ||
# To extend the walls to the new floor, select the <b>Level 1 Floor Plan</b> in the <b>Project Browser</b> window. Highlight all the walls by holding down Ctrl and left clicking the walls. In the <b>Properties</b> window, change the <b>Top Offset</b> to the height of the top floor. In this workshop, the offset should be 20 ft (Figure 23). | |||
## To verify any component in the 3D View, hide elements, such as walls, ceilings, and floors, by right-clicking on the elements and selecting <b>Hide in View</b>. They can be unhidden by selecting the lightbulb icon in the bottom to reveal hidden elements. Red outlines of the hidden elements will be displayed. Selecting <b>Unhide in View</b> once selected will unhide the elements. | |||
#; [[Image:Lab_RevitOffset.jpg|400px|thumb|center| Figure 23: Changing Top Offset of the Walls]] | |||
# Create a ceiling for the second floor. Select the <b>Level 2 Ceiling Plan</b> under the <b>Project Browser</b> window. Select the <b>Ceiling</b> tool in the <b>Architecture</b> tab. Select the <b>Automatic Ceiling</b> option under the <b>Modify</b> tab. Select the area within the floor to create the ceiling (Figure 24). | |||
#; [[Image:Lab_RevitCeilingFinish.jpg|400px|thumb|center| Figure 24: Automatic Ceiling]] | |||
# Create a floor for the third floor. Select the <b>Level 3 Floor Plan</b> under the <b>Project Browser</b> window. Select the interior line of the walls and select the green check mark under the <b>Modify</b> tab to create the floor (Figure 25). | |||
#; [[Image:Lab_RevitFloor.jpg|400px|thumb|center| Figure 25: Adding the Floor]] | |||
# Repeat step 9 for the ceiling on the third floor. | |||
# Add a shaft and stairs to connect the three floors. Select the <b>Level 1 Floor Plan</b> in the <b>Project Browser</b> window. Select the <b>Shaft</b> option in the <b>Architecture</b> tab (Figure 26). | |||
#; [[Image:Lab_RevitShaft.jpg|400px|thumb|center| Figure 26: Shaft Option]] | |||
# Draw the area of the shaft in an open area. Make the shaft larger than necessary. The size of the shaft can be adjusted after the staircase is placed. The shaft should be placed carefully since it can run through different elements of other floors. | |||
# Select the <b>Stair</b> option under the <b>Architecture</b> tab. Click and drag the stairs along the shaft to create the stairs. If an error message appears, that means that the stairs are not long enough to extend to the next floor. Extend the stairs and adjust the shaft so that they fit (Figure 27). Alternatively, the <b>Desired Number of Risers</b> under the <b>Properties</b> window and the <b>Actual Run Width</b> under the <b>Project</b> ribbon can be used to adjust the staircase to fit the shaft. | |||
## For multiple levels, select <b>Connect Levels</b> under the <b>Modify</b> tab when editing the stairs. In the window that appears, select the levels that the stairs should connect to. Click the green check mark to finish editing. | |||
#; [[Image:Lab_RevitStairs.jpg|400px|thumb|center| Figure 27: Creating Stairs]] | |||
# Select the shaft. In the <b>Properties</b> window, change the base offset of the shaft to 0 ft so that there is not a hole in the floor. The stairs are now completed. | |||
# Create a roof. Follow steps 3 - 4 to create a <b>Level 4</b>. Select the <b>Level 3 Floor Plan</b> in the <b>Project Browser</b> window. Select the <b>Roof</b> option in the <b>Architecture</b> tab. In the <b>Properties</b> window, change the <b>Base Level</b> to <b>Level 4</b>. Select the outer layers of the walls, then select the green check mark to complete the roof (Figure 28). | |||
#; [[Image:Lab_RevitRoof.jpg|400px|thumb|center| Figure 28: Completed Roof]] | |||
== Designing the Third Floor == | |||
<b>Only complete this part of the workshop if there is extra time in the workshop session. Otherwise, begin working on the Housing in Revit SLDP.</b> | |||
Design the interior floor plan of the third floor of the building. Make sure to have at least one bathroom and one bedroom. Windows and lights should be added as needed. Try to use one imported component from a third-party website. To import a component, follow the procedure. | |||
# Go to revitcity.com or market.bimsmith.com | |||
# Create an account. | |||
# Search for the desired components. | |||
# Download the component. | |||
# Place the downloaded component into Autodesk Revit through the <b>Load Family</b> option under the <b>Insert</b> tab. | |||
= Assignment = | |||
== Individual Lab Report == | |||
There is <b>no</b> lab report for Lab 4. | |||
== Team PowerPoint Presentation == | |||
There is <b>no</b> team presentation for Lab 4. | |||
= References = | |||
Autodesk. “Autodesk Revit Overview.” Autodesk, 2017. Retrieved 6 August 2021. http://www.imaginit.com/portals/4/documents/autodesk-revit2018-brochure_evergreen_v3.pdf. | |||
U.S. Green Building Council. “LEED v4 for Building Design and Construction.” USGBC, 2019. Retrieved 8 August 2021. https://www.usgbc.org/sites/default/files/LEED%20v4%20BDC_07.25.19_current.pdf. | |||
= Appendix = | |||
== Multi-Floor Plumbing == | |||
# To connect multi-level plumbing plans, edit the middle elevation to match the elevation of the pipe on the higher level. | |||
# Modify the pipes in any higher levels so that there is a pipe running along the floor of that level by changing the middle elevation to 0 ft. | |||
# Starting on the lower floor, change the Sloped Piping option to “Slope Up”. Change the middle elevation to the desired elevation. To connect pipes of consecutive floors, change the middle elevation to 10 ft. | |||
# Check if the piping connection was successful by going to the <b>3D View</b>. A circle icon will display between the pipes if the connection was successful. | |||
Revision as of 01:48, 7 September 2021
Objective
The objective of this workshop is to analyze and complete an incomplete house plan with an electrical plan, a plumbing plan, an extra floor, a roof, and additional utilities using Autodesk Revit.
Overview
Revit
Autodesk Revit is a Building Information Modeling (BIM) software used by architects, engineers, and contractors to plan, design, construct, and manage building and infrastructure designs. For architects, Revit is used to create floor plans, elevations, and 3D views in addition to rendering and animating the building design. For structural engineers, Revit is used to analyze and evaluate how well a building conforms to building and safety regulations. For mechanical, electrical, and plumbing (MEP) engineers, Revit allows coordination with architects and other engineers to design systems with all the architectural and structural components. For construction professionals, Revit is used to plan and understand the construction method, materials, and schedule.
Plumbing & Electrical Plans
In addition to other technical drawings, architects, engineers, and contractors require plumbing and electrical plans to accurately construct buildings. Plumbing plans show various plumbing fixtures, such as sinks, toilets, and showers, and the pipes connecting these fixtures to water sources and disposal systems. There are three main types of water systems: hot water, cold water, and sanitary water. Hot and cold water systems introduce filtered, ready to use water to the plumbing system while sanitary systems remove wastewater from the system and route this water to treatment facilities. Plumbing plans ensure that each component receives the right type of water and has adequate disposal of wastewater.
Electrical plans show the electrical components within a building. These schematics include the electrical circuits within the system. Each electrical circuit is routed to a centralized panelboard that houses circuit breakers and fuses, one for each electrical circuit. Electrical plans also show electrical outlets that have two main types: default and ground fault circuit interrupters (GFCI). GFCI outlets are mainly used near water sources as they help prevent water damage to circuits that can cause fatal accidents where current can be inadvertently directed away from the outlet and cause shock. Electrical plans direct the wiring of outlets and other appliances.
LEED Accreditation
Leadership in Energy and Environmental Design (LEED) is an internationally used green building certification program developed by the U.S. Green Building Council. To receive LEED certification, building projects must satisfy prerequisites and earn points to achieve different levels of certification. The different categories for the LEED checklist correspond to principles of design, construction, and maintenance. The eight LEED categories with brief descriptions are:
- Location and Transportation
- Diverse land use
- Disability access
- Bicycle and EV facilities
- Reduced parking footprint
- Sustainable Sites
- Open space
- Rainwater management
- Heat island reduction
- Light pollution reduction
- Water Efficiency
- Water quality management
- Water use reduction
- Water heating and cooling
- Advanced water metering
- Energy and Atmosphere
- Optimize energy performance
- Advanced energy metering
- Demand response
- Renewable energy production
- Materials and Resources
- Waste reduction
- Avoid mercury containing materials and devices
- Using reusable materials for which life-cycle information is known
- Indoor Environmental Quality
- Air quality management
- Interior lighting/daylight
- Thermal comfort
- Acoustic performance
- Innovation
- Connected building
- Intelligent inventory
- Security and safety
- Sustainability not covered in other topics
- Regional Priority
- Addressing region specific environmental, social equity, and public health priorities
Third-Party Revit Components
While Revit has a wide range of components, additional components can be downloaded from third-party websites and imported into existing Revit files. Common third-party websites include BIMObject, BIMSmith, and RevitCity. These websites are continuously updated with new components.
Materials and Equipment
- Autodesk Revit 2022 or newer
Procedure
In this workshop, an electrical plan, a plumbing plan, designing and connecting multiple floors, and designing a roof will be completed. An incomplete two-floor house plan is provided to explore these skills. Download the incomplete two-floor house plan RVT file here. To avoid compatibility issues, use Autodesk Revit 2022 or a newer version.
Plumbing Plan
In this part, a plumbing plan will be created for one bathroom on the first floor. Understanding the implementation of a plumbing plan will be important for the completion of Benchmark B for the Housing in Revit (HIR) semester-long design project (SLDP).
- Open Autodesk Revit.
- Select New under Models and select Browse in the pop up menu. Open the template file named Plumbing-Default.rte and select OK (Figure 1).
- Save the plumbing plan file under an appropriate name.
- Insert the architectural model by going to the Insert tab and selecting Link Revit. Find the file name of the architectural template and select Open (Figure 2).
- Hover the mouse over the design and left-click once a blue box surrounds the design. This will highlight every element in the design (Figure 3).
- Select the pin icon under the Modify tab (Figure 4). This prevents the linked file from being moved.
- Select Edit Type in the Properties sidebar. Check the box corresponding to Room Bounding and select OK (Figure 5).
- Go to the View tab, select Callout. Click and drag over a large area of space containing the plumbing fixtures on the first floor (Figure 6).
- Select the Callout plan under the Floor Plans section of the Project Browser (Figure 7).
- Select Plumbing Fixtures under the Systems tab. Under the Mode tab, select Load Family. Browse through the library of items until the plumbing fixtures used in the incomplete architectural plan are selected. For the bathroom on the first floor on the template, the File Path of the toilet, the sink, and the shower used are shown in Table 1.
Table 1: File Paths for Required Plumbing Components Components File Paths Sink US Imperial → Plumbing → MEP → Fixtures → Sinks → Sink - Work Toilet US Imperial → Plumbing → MEP → Fixtures → Water Closets → Water Closet - Flush Tank Shower US Imperial → Plumbing → MEP → Fixtures → Shower → Shower Stall - Rectangular
- Align the new plumbing fixtures to the original plumbing fixtures from the incomplete architectural plan. Use the spacebar to rotate the fixtures if necessary.
- Note that in the architectural plan, the sink is 3 ft off the ground. In the plumbing plan, make sure that the sink is also 3 ft off the ground in the Properties sidebar.
- Three piping systems can be created: a hot water system, a cold water system, and a sanitary system. In this workshop, only the cold water system will be used. To add pipes, click on a fixture and select the Create Pipe icon (Figure 8). Choose the cold water icon and not the sanitary icon.
- The pipes can be routed in any direction by left-clicking and creating joints. Click and drag the cold water pipe around the bathroom (Figure 9).
- Multiple fixtures can be added to the same pipeline. Select the fixture and select Connect Into under the Modify tab. Click Connector 1: Domestic Cold Water and select OK. Select the cold water pipe created in Step 12. Complete this step for the shower and the sink. The final plumbing plan for the cold water system is shown in Figure 10. For the Housing in Revit SLDP, the hot water system and the sanitary system must be completed. For this workshop, move onto the electrical plan.
Electrical Plan
In this part, an electrical plan will be created for the first floor of the home. Understanding the implementation of an electrical plan will be important for the completion of Benchmark B for the Housing in Revit (HIR) SLDP.
- Open Autodesk Revit.
- Select New under the Models heading and select Browse in the pop up menu. Open the template file named Electrical-Default.rte and select OK (Figure 11).
- Save the electrical plan under an appropriate name.
- Insert the architectural model by going to the Insert tab and selecting Link Revit. Find the file name of the architectural template and select Open.
- Hover the mouse over the design and left-click once a blue box surrounds the design. This will highlight every element in the design.
- Select the pin icon under the Modify tab. This prevents the linked file from being moved.
- Add a panelboard by accessing the Level 1 Floor Plan of the original file by clicking on the 1 - Power option under the Power listing of the Project Browser (Figure 12).
- Select Electrical Equipment under the Systems tab. A panelboard will be added through the Load Family option. The File Path to the panelboard is shown in Table 2. Place the selected panelboard on a wall. Sometimes Autodesk Revit will not recognize it as a panelboard. If this occurs, insert the panelboard using the Add Component tool.
Table 2: File Path for the Panelboard Components File Paths Panelboard Electrical → MEP → Electric Power → Distribution → Lighting and Appliance Panelboard - 208V MCB - Surface
- Select the panelboard. Select the dropdown arrow near the Create Panel Schedule option under the Modify tab in the project ribbon. Select Use Default Template (Figure 13).
- A branch panel schedule will appear. Click on the area to the right of Branch Panel and rename the schedule (Figure 14). Usually the schedule is named after the floor the panel is located on.
- Return to the electrical plan of the first floor. Under the Systems tab, under Electrical, select the Device option. In the dropdown menu, select the Electrical Fixture option. Select Duplex Receptacle under the Properties window and place the outlets along the interiors of the walls (Figure 15). Use the standard model unless the outlets are placed near a water source, such as a sink. In that case, use the GCFI model.
- Add switches. Select the Lighting option on the dropdown menu in the Device option on the Systems tab. In the Properties window, select Lighting Switches Circuit Breaker. Place them next to the door so that they are within arm’s reach once the door is opened (if possible, not on the hinge side).
- Add ceiling lights. Open the ceiling plan of the first floor by selecting 1 - Ceiling Elec under the Project Browser (Figure 16).
- Select Lighting Fixture under the Systems tab and Electrical subtab. Load the desired lights in through the Load Family option. The file path of the ceiling lights is shown in Table 3. Select Place on Face under the Modify tab and attach the lights to the corresponding area from the architectural plan.
Table 3: File Path for the Ceiling Lights Components File Paths Ceiling Light Lighting → MEP → Internal → Ceiling Light - Flat Round
- Create a circuit for the lights and a circuit for the power outlets. To generate the circuit for the lights, select any switch and select Power under the Modify tab (Figure 17). In the Specify Circuit Information window that appears, select 120 V.
- Click on the Panel dropdown menu and select the panelboard for the first floor (Figure 18)
- Select Edit Circuit under the Modify tab. Select the ceiling lights that are connected to the circuit. Select the green check mark to complete the circuit. Repeat this step for all the switches and their corresponding lights.
- Hover over any components of the electrical circuit and click Tab on the keyboard. A dashed representation of the circuit will temporarily be displayed. Click on the component that was hovered over to create a permanent display (Figure 19).
- Under the Modify tab, select either Arc Wire or Chamfered Wire. Solid wires will appear to connect all the circuit components and the panelboard (Figure 20).
- Go back to the Panel Schedule view under the Project Browser. A new circuit should appear. Rename the Circuit Description with an appropriate title, such as organization by the type of room.
- Repeat steps 14-19 for the outlets instead of the lights and switches. Each outlet should be connected to the panelboard.
- The electrical plan is now completed. Only the electrical plan for the first floor will be made for this workshop. Move on to the creation and connection of multiple floors.
Complete the Architectural Plan
In this part, a third floor will be added to the architectural plan. All three floors will then be connected by stairs. A roof will be added to finish the design of the house.
- Open the incomplete architectural template on Autodesk Revit.
- Add a third floor. To add multiple floors, use the same procedure. Select one of the Elevations views under the Project Browser window (Figure 21).
- Select the Datum Level tool in the project ribbon. (Figure 22).
- Left-click and draw a line in the project space 10 feet above the previous floor to create the elevation. The project browser should be updated with the new elevation views
- Left-click and draw a line in the project space 10 feet above the previous floor to create the elevation. The project browser should be updated with the new elevation views
- To extend the walls to the new floor, select the Level 1 Floor Plan in the Project Browser window. Highlight all the walls by holding down Ctrl and left clicking the walls. In the Properties window, change the Top Offset to the height of the top floor. In this workshop, the offset should be 20 ft (Figure 23).
- To verify any component in the 3D View, hide elements, such as walls, ceilings, and floors, by right-clicking on the elements and selecting Hide in View. They can be unhidden by selecting the lightbulb icon in the bottom to reveal hidden elements. Red outlines of the hidden elements will be displayed. Selecting Unhide in View once selected will unhide the elements.
- Create a ceiling for the second floor. Select the Level 2 Ceiling Plan under the Project Browser window. Select the Ceiling tool in the Architecture tab. Select the Automatic Ceiling option under the Modify tab. Select the area within the floor to create the ceiling (Figure 24).
- Create a floor for the third floor. Select the Level 3 Floor Plan under the Project Browser window. Select the interior line of the walls and select the green check mark under the Modify tab to create the floor (Figure 25).
- Repeat step 9 for the ceiling on the third floor.
- Add a shaft and stairs to connect the three floors. Select the Level 1 Floor Plan in the Project Browser window. Select the Shaft option in the Architecture tab (Figure 26).
- Draw the area of the shaft in an open area. Make the shaft larger than necessary. The size of the shaft can be adjusted after the staircase is placed. The shaft should be placed carefully since it can run through different elements of other floors.
- Select the Stair option under the Architecture tab. Click and drag the stairs along the shaft to create the stairs. If an error message appears, that means that the stairs are not long enough to extend to the next floor. Extend the stairs and adjust the shaft so that they fit (Figure 27). Alternatively, the Desired Number of Risers under the Properties window and the Actual Run Width under the Project ribbon can be used to adjust the staircase to fit the shaft.
- For multiple levels, select Connect Levels under the Modify tab when editing the stairs. In the window that appears, select the levels that the stairs should connect to. Click the green check mark to finish editing.
- Select the shaft. In the Properties window, change the base offset of the shaft to 0 ft so that there is not a hole in the floor. The stairs are now completed.
- Create a roof. Follow steps 3 - 4 to create a Level 4. Select the Level 3 Floor Plan in the Project Browser window. Select the Roof option in the Architecture tab. In the Properties window, change the Base Level to Level 4. Select the outer layers of the walls, then select the green check mark to complete the roof (Figure 28).
Designing the Third Floor
Only complete this part of the workshop if there is extra time in the workshop session. Otherwise, begin working on the Housing in Revit SLDP.
Design the interior floor plan of the third floor of the building. Make sure to have at least one bathroom and one bedroom. Windows and lights should be added as needed. Try to use one imported component from a third-party website. To import a component, follow the procedure.
- Go to revitcity.com or market.bimsmith.com
- Create an account.
- Search for the desired components.
- Download the component.
- Place the downloaded component into Autodesk Revit through the Load Family option under the Insert tab.
Assignment
Individual Lab Report
There is no lab report for Lab 4.
Team PowerPoint Presentation
There is no team presentation for Lab 4.
References
Autodesk. “Autodesk Revit Overview.” Autodesk, 2017. Retrieved 6 August 2021. http://www.imaginit.com/portals/4/documents/autodesk-revit2018-brochure_evergreen_v3.pdf.
U.S. Green Building Council. “LEED v4 for Building Design and Construction.” USGBC, 2019. Retrieved 8 August 2021. https://www.usgbc.org/sites/default/files/LEED%20v4%20BDC_07.25.19_current.pdf.
Appendix
Multi-Floor Plumbing
- To connect multi-level plumbing plans, edit the middle elevation to match the elevation of the pipe on the higher level.
- Modify the pipes in any higher levels so that there is a pipe running along the floor of that level by changing the middle elevation to 0 ft.
- Starting on the lower floor, change the Sloped Piping option to “Slope Up”. Change the middle elevation to the desired elevation. To connect pipes of consecutive floors, change the middle elevation to 10 ft.
- Check if the piping connection was successful by going to the 3D View. A circle icon will display between the pipes if the connection was successful.
