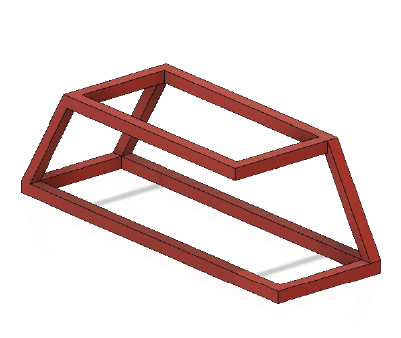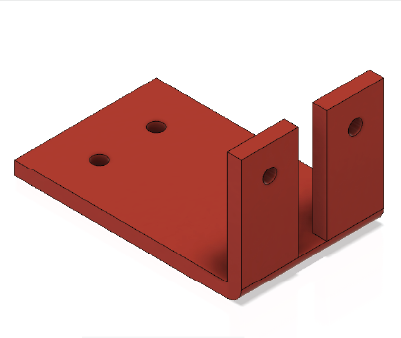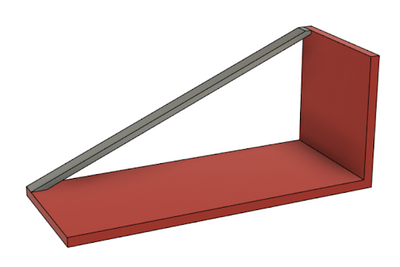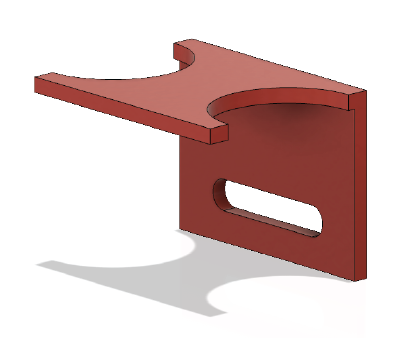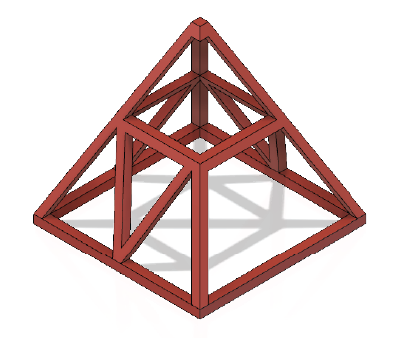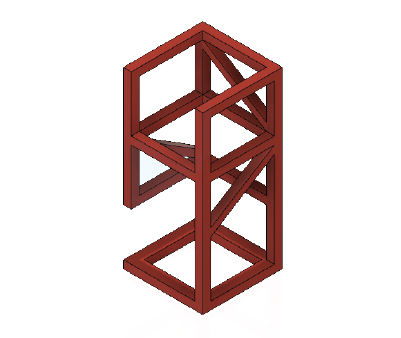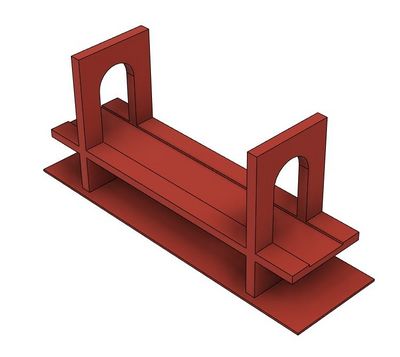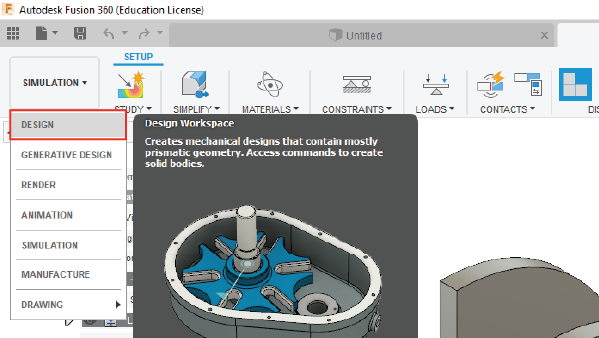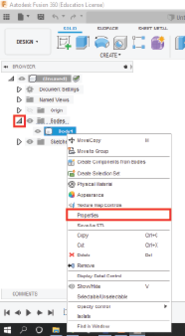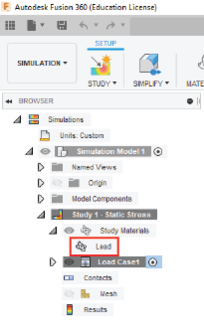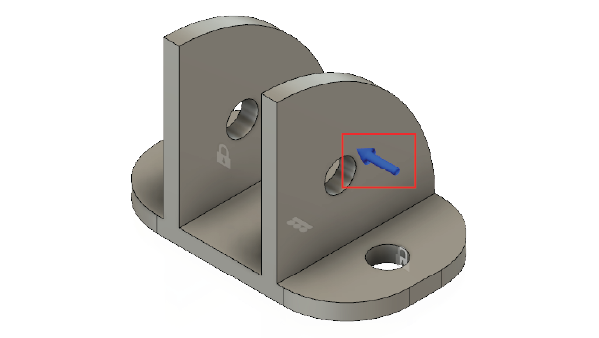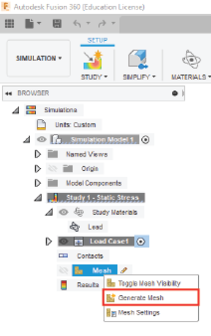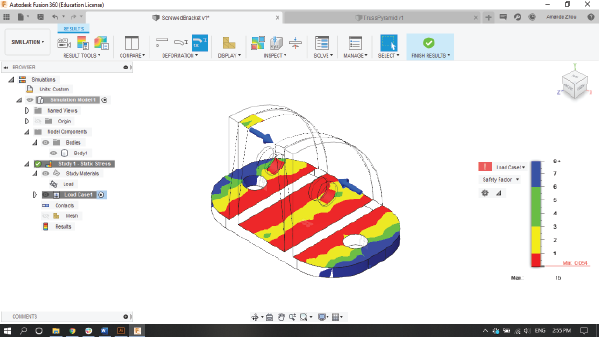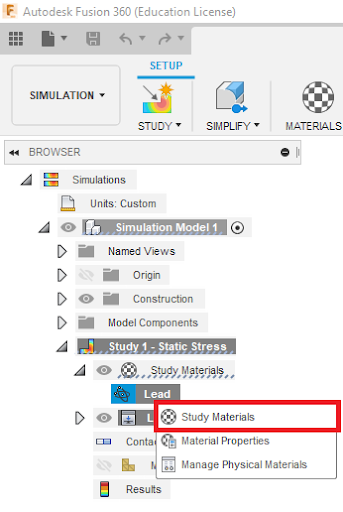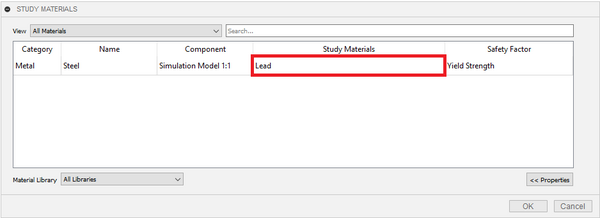Difference between revisions of "Computer Aided Design Competition"
(→Competition Rules: equation bracket height) |
|||
| (43 intermediate revisions by 4 users not shown) | |||
| Line 1: | Line 1: | ||
<font color="red">'''Please review the [https://manual.eg.poly.edu/images/2/2b/Introduction_to_CAD_Guide.pptx CAD Guide] presentation that explains the fundamentals of CAD software prior to performing this lab. The presentation is listed underneath the title Lab 2 on the EG1004 Lab Manual'''.</font> | |||
=== Objective === | |||
The objective of this lab is to use Autodesk Fusion to modify a three-dimensional structure to increase its minimum safety factor while minimizing any increase in volume. The structures will be evaluated in competition using a competition equation that depends on the change in the structure’s safety factors and volumes. | |||
=== Overview === | |||
==== Computer-Aided Design ==== | |||
Computer-aided design (CAD) uses computer software to create, modify, or analyze the designs of 3D products (Omaia et al., 2024). Across engineering industries, CAD software allows engineers to create dimensioned, scaled drawings that allow them to explore and refine ideas safely and cost effectively (Berselli et al., 2020). Autodesk Fusion, AutoCAD, Revit, Dassault Systèmes, SolidWorks, and Sketchup Free are examples of CAD software. This exercise will use Autodesk Fusion to explore the use of CAD software to evaluate and improve the safety of a design. | |||
= | ==== Design Considerations ==== | ||
== | The safety of a structure is often defined by a metric called the '''safety factor''' (Musto, 2012). The safety factor is defined as the ratio of how much stronger a material is than the expected load. It is the measure of the load a material can sustain before permanent deformation or fracture. A common, acceptable safety factor is at least 3. Any value below that will likely lead to structural failure. | ||
This | Every design decision made by an engineering team can impact the safety factor of a structure. This begins with the choice of material used for the project. The '''Young’s modulus''', or modulus of elasticity, of a material is the measure of its tendency to deform when a force is applied in the axial direction. The '''yield strength''' of a material is the point at which the material begins to deform plastically, and the shape of the material is permanently altered. The '''Ultimate Tensile Strength (UTS)''' of a material is the maximum stress that the material can withstand before structurally failing, which usually involves bending permanently or breaking (Table 1). | ||
::{| class="wikitable" | ::{| class="wikitable" | ||
| Line 23: | Line 19: | ||
|- | |- | ||
!'''Material''' | !'''Material''' | ||
| Modulus | | '''Young's Modulus (GPa)''' | ||
| Yield Strength (MPa) | | '''Yield Strength (MPa)''' | ||
| Ultimate Tensile Strength (MPa) | | '''Ultimate Tensile Strength (MPa)''' | ||
|- | |- | ||
!'''Aluminum (Al)''' | !'''Aluminum (Al)''' | ||
| Line 31: | Line 27: | ||
| 275 | | 275 | ||
| 310 | | 310 | ||
|- | |||
!'''Steel''' | |||
| 200 | |||
| 207 | |||
| 345 | |||
|- | |- | ||
!'''Copper (Cu)''' | !'''Copper (Cu)''' | ||
| Line 43: | Line 44: | ||
|} | |} | ||
== Autodesk Fusion | ==== Autodesk Fusion ==== | ||
In this lab, Autodesk Fusion | In this lab, Autodesk Fusion will be used to modify a part and evaluate its safety factor. Autodesk Fusion is a cloud-based CAD software; it uses remote servers hosted via the Internet to process, store, compute, create, and analyze 3D models of structures. | ||
The two workspaces in Fusion | The two workspaces in Fusion that will be used in this experiment are '''Design''' and '''Simulation''' (Figure 1). The '''Design''' workspace creates mechanical designs that contain information about geometric constraints, and the '''Simulation''' workspace simulates applied loads on a design to observe the design's performance under those loads. | ||
[[File:Lab 4 Figure 1.PNG|136px|thumb|center|Figure 1: Fusion | [[File:Lab 4 Figure 1.PNG|136px|thumb|center|Figure 1: Fusion Workspaces]] | ||
There are two tabs in the '''Design''' workspace: '''Create''' and '''Modify'''. The '''Create''' and '''Modify''' tabs contain the functions needed for sketching and building a 3D model. They create and modify sketches when in Sketch mode (Figure 2). | There are two tabs in the '''Design''' workspace: '''Create''' and '''Modify'''. The '''Create''' and '''Modify''' tabs contain the functions needed for sketching and building a 3D model. They create and modify sketches when in Sketch mode (Figure 2). | ||
| Line 66: | Line 67: | ||
[[File:fusion_tools.png|600px|thumb|center|Figure 5: Examples of Extrude (Left), Sweep (Middle), and Loft (Right)]] | [[File:fusion_tools.png|600px|thumb|center|Figure 5: Examples of Extrude (Left), Sweep (Middle), and Loft (Right)]] | ||
The [https://drive.google.com/file/d/1r7YxGTRdPiTMHNy8IZnZnf8oXVBsU_FG/view?usp=sharing Loft/Sweep Tutorial video] demonstrates how to use these tools. Table 1 shows common Fusion | The [https://drive.google.com/file/d/1r7YxGTRdPiTMHNy8IZnZnf8oXVBsU_FG/view?usp=sharing Loft/Sweep Tutorial video] demonstrates how to use these tools. Table 1 shows common Fusion shortcuts. | ||
<center> | <center> | ||
{| class="wikitable" | {| class="wikitable" | ||
|+ Table 2: Common Fusion | |+ Table 2: Common Fusion Shortcuts | ||
!Command!!Windows Key Combination!! Mac Key Combination | !Command!!Windows Key Combination!! Mac Key Combination | ||
|- | |- | ||
| Line 113: | Line 114: | ||
[[File:Lab 4 Figure 7.PNG|600px|thumb|center|Figure 9: Example of a Mesh]] | [[File:Lab 4 Figure 7.PNG|600px|thumb|center|Figure 9: Example of a Mesh]] | ||
= Materials and Equipment = | == Materials and Equipment == | ||
* A lab PC | * A lab PC | ||
* Fusion | * Autodesk Fusion | ||
= Procedure = | ==Procedure == | ||
== Part 1. Setting up the File == | === Part 1. Setting up the File === | ||
# Launch AutoDesk Fusion | # Launch AutoDesk Fusion, click '''Create Account''', and fill in the information. Important: Make sure to use an NYU email (Figure 10). | ||
[[Image:Lab 1B.jpg|thumb|center|600px|Figure 10: Fusion | [[Image:Lab 1B.jpg|thumb|center|600px|Figure 10: Fusion New File Options]] | ||
== Part 2. Learning Exercise == | === Part 2. Learning Exercise === | ||
The following activity will be performed prior to the CAD competition to allow students to familiarize themselves with the software. | |||
# Download [https://manual.eg.poly.edu/images/c/c7/ScrewedBracket.zip Screwed Bracket] | # Download the following [https://manual.eg.poly.edu/images/c/c7/ScrewedBracket.zip Screwed Bracket] from the manual. | ||
# Change the workspace from '''Simulation''' to '''Design''' in the top-leftmost drop down. Set the units of the drawing to millimeters. The '''Units''' setting is found in the '''Browser''' on the left side of the window under '''Document Settings | # Change the workspace from '''Simulation''' to '''Design''' in the top-leftmost drop down. Set the units of the drawing to millimeters. The '''Units''' setting is found in the '''Browser''' on the left side of the window under '''Document Settings'''. | ||
# Select one of the inner faces and start a 2D Sketch by clicking '''Create Sketch''' (Figure 11). [[Image:2D sketch on face.png|thumb|center|600px|Figure 11: Creating a 2D Sketch on a Face]] | # Select one of the inner faces and start a 2D Sketch by clicking '''Create Sketch''' (Figure 11). [[Image:2D sketch on face.png|thumb|center|600px|Figure 11: Creating a 2D Sketch on a Face]] | ||
# Create a '''Center Diameter Circle''' with a diameter of '''14 mm''' by clicking on the center of the existing circular cut. | # Create a '''Center Diameter Circle''' with a diameter of '''14 mm''' by clicking on the center of the existing circular cut. Click '''Finish Sketch''' (Figure 12). [[Image:Sketching a circle.png|thumb|center|600px|Figure 12: Sketching a Circle]] | ||
# Go to '''Create → Extrude''', which will be used to create a cylinder. Select both contours (Figure 13). [[Image:Creating a cylinder.png|thumb|center|600px|Figure 13: Creating a Cylinder]]Change the '''Extent Type''' to '''To Object | # Go to '''Create → Extrude''', which will be used to create a cylinder. Select both contours (Figure 13). [[Image:Creating a cylinder.png|thumb|center|600px|Figure 13: Creating a Cylinder]] | ||
# Select | # Change the '''Extent Type''' to '''To Object'''. Select the opposite inner face (Figure 14). Make sure the operation is set to '''Join'''. [[Image:Extruding circle to face.png|thumb|center|600px|Figure 14: Extruding Circle to Face]] | ||
# Draw a '''10 mm x 6 mm''' rectangle starting by clicking once at one of the vertices of the flat border (Figure 16) to place one point of the rectangle and click one more time to place the second point of the rectangle. The lengths can be | # Select the outer base face as show in the image from Step 8. Select the '''2-Point Rectangle''' from the '''Sketch''' section of the toolbar (Figure 15). [[Image: Lab 1B4 V2.jpg|thumb|center|400px|Figure 15: Point Rectangle]] | ||
# Draw a '''10 mm x 6 mm''' rectangle starting by clicking once at one of the vertices of the flat border (Figure 16) to place one point of the rectangle and click one more time to place the second point of the rectangle. The lengths can be typed in before placing the second point of the rectangle (switching which value is changed is done using the Tab key). Press '''Finish Sketch'''. [[Image: Dimensions of rectangle.jpg|thumb|center|600px|Figure 16: Dimensions of Rectangle]] | |||
# Select the perpendicular face nearest to the rectangle (drawn in the previous step) and start a 2D Sketch. Draw a '''10 mm x 4 mm''' rectangle '''8 mm''' from the base. The horizontal side of the rectangle must be parallel to the previous sketch (Figure 17). To accurately measure the '''8 mm''' from the base, select the '''Sketch Dimension''' tool. Then select the bottom horizontal edge of the rectangle and the edge shown in the purple image below, then move the cursor to the right, click, and the dimension should show up. Then edit the measurement to '''8 mm'''. [[Image:Second rectangle dimensions.png|thumb|center|600px|Figure 17: Dimensions of Second Rectangle]] | # Select the perpendicular face nearest to the rectangle (drawn in the previous step) and start a 2D Sketch. Draw a '''10 mm x 4 mm''' rectangle '''8 mm''' from the base. The horizontal side of the rectangle must be parallel to the previous sketch (Figure 17). To accurately measure the '''8 mm''' from the base, select the '''Sketch Dimension''' tool. Then select the bottom horizontal edge of the rectangle and the edge shown in the purple image below, then move the cursor to the right, click, and the dimension should show up. Then edit the measurement to '''8 mm'''. [[Image:Second rectangle dimensions.png|thumb|center|600px|Figure 17: Dimensions of Second Rectangle]] | ||
# | # Next, align the new rectangle with the one previously drawn. Use '''Constraints → Collinear''', and select the left line of the lower rectangle then the left side of the new rectangle as shown in Figure 18. Then select '''Finish Sketch'''. [[Image:Collinear.png|thumb|center|600px|Figure 18: Collinear Constraints]] | ||
# Go to '''Create → Loft | # Go to '''Create → Loft'''. Select the previous two rectangles as '''Profiles'''. Make sure to scroll down and change '''Operation''' to '''New Body''', or Step 12 will not work properly. (Figure 19). [[Image:Lofting a new body.png|thumb|center|400px|Figure 19: Lofting a New Body]] | ||
# Click on '''Construct → Midplane''' and select both of the inner walls (Figure 20). [[Image:Midplane.png|thumb|center|600px|Figure 20: Midplane]] | # Click on '''Construct → Midplane''' and select both of the inner walls (Figure 20). [[Image:Midplane.png|thumb|center|600px|Figure 20: Midplane]] | ||
# Go to '''Create → Mirror | # Go to '''Create → Mirror'''. Select the '''Loft''' as the Object and the Plane as the '''Mirror Plane''' (Figure 21). [[Image:Mirroring steps.png|thumb|center|600px|Figure 21: Mirroring Steps]] | ||
# Select the central base and start a '''2D Sketch | # This part should look like Figure 22. [[Image:Mirrored loft.png|thumb|center|400px|Figure 22: Mirrored Loft]] | ||
# Start a 2D Sketch on the midplane. Click on '''Create → Arc → 3 Point Arc | # Select the central base and start a '''2D Sketch'''. Draw two 5 mm '''Center Diameter Circles''' with the origin on the center line '''8 mm''' from the edge (Figure 23). Finish the '''Sketch'''. [[Image:Dimensions circles.png|thumb|center|400px|Figure 23: Dimensions Circles]] | ||
# Go to '''Create → Sweep | # Start a 2D Sketch on the midplane. Click on '''Create → Arc → 3 Point Arc'''. Place the first and the second points in the centers of each of the circles created in the previous step, as shown in Figures 24-25. [[Image:Creating arc 1.png|thumb|center|400px|Figure 24: Creating Arc]] [[Image:Creating arc 2.png|thumb|center|400px|Figure 25: Creating Arc]] | ||
# Create a '''New Design''' and make a '''2D Sketch''' by selecting any plane and create a rectangle '''5 mm x 26 mm''', as seen in Figure 29. [[Image:Rectangle sketch.png|thumb|center|400px|Figure 29: Rectangle Sketch]]'''Extrude''' the rectangle by '''1 mm''' (Figure 30). [[Image:Extruding rectangle.png|thumb|center|500px|Figure 30: Extruding Rectangle]] | # Place the third point so that your arc looks somewhat similar to the figure below. You may need to adjust your view so it is oriented as shown in the figure below. Using '''Create → Sketch Dimension''' select one of the end points and the third arc point, drag the dimension straight up, as shown in Figure 26 and set it to be '''9 mm'''. If the arc endpoints are shifted, use '''Constraint → Coincident''' on each arc endpoint and the center of their respective circles. Click '''Finish Sketch'''. [[Image:Creating arc 3.png|thumb|center|400px|Figure 26: Creating Arc]] | ||
# Go to '''Create → Sweep'''. Select the two circles created in the previous step as '''Profiles''' and select the Arc as the '''Path'''. Go to '''Operation''' and choose '''New Body''' (Figure 27). [[Image:Creating loft.png|thumb|center|400px|Figure 27: Creating Sweep]] | |||
# It should look like Figure 28. Save the design. [[Image:Finished loft.png|thumb|center|600px|Figure 28: Finished Loft]] | |||
# Create a '''New Design''' and make a '''2D Sketch''' by selecting any plane and create a rectangle '''5 mm x 26 mm''', as seen in Figure 29. [[Image:Rectangle sketch.png|thumb|center|400px|Figure 29: Rectangle Sketch]] | |||
# '''Extrude''' the rectangle by '''1 mm''' (Figure 30). [[Image:Extruding rectangle.png|thumb|center|500px|Figure 30: Extruding Rectangle]] | |||
# A vector graphics file will be used in the DXF format provided by NYU. In the future, a logo can be designed using the '''Sketch''' tool. Download the [https://manual.eg.poly.edu/images/6/60/Tandon_long_white.zip Tandon Logo DXF File] (this logo was converted from the file provided on NYU's identity page). | # A vector graphics file will be used in the DXF format provided by NYU. In the future, a logo can be designed using the '''Sketch''' tool. Download the [https://manual.eg.poly.edu/images/6/60/Tandon_long_white.zip Tandon Logo DXF File] (this logo was converted from the file provided on NYU's identity page). | ||
# The downloaded ZIP folder must be extracted. Select '''Insert DXF''' under the '''Insert''' section of the toolbar (Figure 31). [[Image:Insert dxf tool.png|thumb|center|500px|Figure 31: Insert DXF Tool]] | # The downloaded ZIP folder must be extracted. Select '''Insert DXF''' under the '''Insert''' section of the toolbar (Figure 31). [[Image:Insert dxf tool.png|thumb|center|500px|Figure 31: Insert DXF Tool]] | ||
# The '''Insert DXF''' information dialog will appear on the right side of the window. For the '''Plane/Sketch''', select the top surface (Figure 32). [[Image:Selected top surface.png|thumb|center|600px|Figure 32: Selected Top Surface]] | # The '''Insert DXF''' information dialog will appear on the right side of the window. For the '''Plane/Sketch''', select the top surface (Figure 32). [[Image:Selected top surface.png|thumb|center|600px|Figure 32: Selected Top Surface]] | ||
# Click the folder icon next to the '''Select DXF''' file to upload the Tandon Logo DXF File. The logo should appear (figure 33). [[Image:Imported dxf logo.png|thumb|center|600px|Figure 33: Imported DXF Logo]] Move the logo away from the origin by dragging it with your mouse (Figure 34). Alternatively, highlight the entire logo, and use the '''Modify → Move/Copy''' tool to move it. [[Image:Relocated dxf logo.png|thumb|center|600px|Figure 34: Relocated DXF Logo]] | # Click the folder icon next to the '''Select DXF''' file to upload the Tandon Logo DXF File. The logo should appear (figure 33). [[Image:Imported dxf logo.png|thumb|center|600px|Figure 33: Imported DXF Logo]] | ||
# If the Tandon Logo imports incorrectly, as shown in Figure 35, follow Steps | # Move the logo away from the origin by dragging it with your mouse (Figure 34). Alternatively, highlight the entire logo, and use the '''Modify → Move/Copy''' tool to move it. [[Image:Relocated dxf logo.png|thumb|center|600px|Figure 34: Relocated DXF Logo]] | ||
# If the Tandon Logo imports incorrectly, as shown in Figure 35, follow Steps 28-29. Otherwise, skip to Step 30. [[Image: Incorrect tando logo orientation.png|thumb|center|600px|Figure 35: Incorrect Tandon Logo Orientation]] | |||
# Select the '''Modify → Move/Copy''' tool. For '''Move Object''', select sketch objects. For '''Selection''', click and drag to select the entire Tandon logo. For '''Move Type''', select rotate. For '''Axis''', select the top horizontal line and set the angle to '''180°''', as seen in Figure 36. [[Image: Flip about the horizontal line.png|thumb|center|600px|Figure 36: Flip About the Horizontal Line]] | # Select the '''Modify → Move/Copy''' tool. For '''Move Object''', select sketch objects. For '''Selection''', click and drag to select the entire Tandon logo. For '''Move Type''', select rotate. For '''Axis''', select the top horizontal line and set the angle to '''180°''', as seen in Figure 36. [[Image: Flip about the horizontal line.png|thumb|center|600px|Figure 36: Flip About the Horizontal Line]] | ||
# Repeat Step 21, but for '''Axis''', select the right vertical line and set the angle to be '''180°''' (Figure 37). [[Image: Flip about the vertical line.png|thumb|center|600px|Figure 37: Flip About the Vertical Line]] | # Repeat Step 21, but for '''Axis''', select the right vertical line and set the angle to be '''180°''' (Figure 37). [[Image: Flip about the vertical line.png|thumb|center|600px|Figure 37: Flip About the Vertical Line]] | ||
| Line 154: | Line 161: | ||
# Before placing a point, the sketch must be in editing mode. A sketch is in editing mode when the background turns into guidelines, and '''Finish Sketch''' appears at the top right of the window. Edit the logo by selecting '''Browser → Sketches''' and double-clicking on the tandon_logo_white sketch (Figure 40). [[Image:Browser.jpg|thumb|center|600px|Figure 40: Sketches in Browser]] | # Before placing a point, the sketch must be in editing mode. A sketch is in editing mode when the background turns into guidelines, and '''Finish Sketch''' appears at the top right of the window. Edit the logo by selecting '''Browser → Sketches''' and double-clicking on the tandon_logo_white sketch (Figure 40). [[Image:Browser.jpg|thumb|center|600px|Figure 40: Sketches in Browser]] | ||
# Select the '''Create → Point''' tool. Place a point at the midpoint of the right side of the box around the torch (Figure 41). This is the base point.[[Image:Midpoint on box.png|thumb|center|400px|Figure 41: Midpoint on Box]] | # Select the '''Create → Point''' tool. Place a point at the midpoint of the right side of the box around the torch (Figure 41). This is the base point.[[Image:Midpoint on box.png|thumb|center|400px|Figure 41: Midpoint on Box]] | ||
# Right click the bottom left corner point of the box around the torch, When selected on the correct point, select '''Delete Coincident''' (Figure 42). | # Right click the bottom left corner point of the box around the torch, When selected on the correct point, select '''Delete Coincident''' (Figure 42). You may also need to repeat this for the lines connected to the point. [[Image:Delete coincident.png|thumb|center|600px|Figure 42: Delete Coincident]] | ||
# Select the '''Modify → Sketch Scale''' tool. The '''Sketch Scale''' information dialog will appear on the right hand side of the window. For the '''Entities''', circle the entire logo by clicking and dragging. Do not select the midpoint created in Step 34. If the midpoint was selected, clicking on the point again will unselect it. | |||
# Select the '''Modify → Sketch Scale''' tool. The '''Sketch Scale''' information dialog will appear on the right hand side of the window. For the '''Entities''', circle the entire logo by clicking and dragging. Do not select the midpoint created in Step | # Switch to '''Point''' and select the midpoint created in Step 34 (Figure 43). [[Image:Select midpoint.png|thumb|center|600px|Figure 43: Select Midpoint]] | ||
# Switch to '''Point''' and select the midpoint created in Step | |||
# In the '''Sketch Scale''' window, a third option will appear as '''Scale Factor'''. enter a scaling factor of '''4.5''' and click '''OK''' (Figure 44). [[Image:Scale factor.png|thumb|center|300px|Figure 44: Scale Factor]] | # In the '''Sketch Scale''' window, a third option will appear as '''Scale Factor'''. enter a scaling factor of '''4.5''' and click '''OK''' (Figure 44). [[Image:Scale factor.png|thumb|center|300px|Figure 44: Scale Factor]] | ||
# Drag and re-locate the logo so it fits cohesive with the sizing. It should look like the logo in Figure 45. [[Image:Final logo.png|thumb|center|600px|Figure 45: Final Logo]] | # Drag and re-locate the logo so it fits cohesive with the sizing. It should look like the logo in Figure 45. [[Image:Final logo.png|thumb|center|600px|Figure 45: Final Logo]] | ||
# Create a 2D sketch on one of the main faces where the logo was inserted. Go to '''Create → Text'''. Make the box smaller than the face, as shown in Figure 46. Type in the designer's name and format it so it is '''Bold''' and will be visible and cohesive with the size of the part. Some recommended setups are shown in Figure 46. [[Image:Text tool.png|thumb|center|600px|Figure 46: Text Tool]] After writing, finish the sketch. It should look like Figure 47. [[Image:Recommended dimension.png|thumb|center|600px|Figure 47: Recommended Dimension for Text]] | # Create a 2D sketch on one of the main faces where the logo was inserted. Go to '''Create → Text'''. Make the box smaller than the face, as shown in Figure 46. Type in the designer's name and format it so it is '''Bold''' and will be visible and cohesive with the size of the part. Some recommended setups are shown in Figure 46. [[Image:Text tool.png|thumb|center|600px|Figure 46: Text Tool]] | ||
# After writing, finish the sketch. It should look like Figure 47. [[Image:Recommended dimension.png|thumb|center|600px|Figure 47: Recommended Dimension for Text]] | |||
# The design must be cut into the base. To do this, the '''Extrude''' tool will be used. | # The design must be cut into the base. To do this, the '''Extrude''' tool will be used. | ||
# To cut the design, select '''Create → Extrude on the toolbar. The '''Extrude''' information dialog will appear on the right hand side of the window. Select the design profile, which is the area around the torch and each of the letters. | # To cut the design, select '''Create → Extrude''' on the toolbar. The '''Extrude''' information dialog will appear on the right hand side of the window. Select the design profile, which is the area around the torch and each of the letters. | ||
# In the '''Extrude''' window, scroll down to '''Operation''', and select '''Cut'''. Then set the '''Distance''' to '''-0.2 mm''' (Figure 48). Click '''OK'''. Save the design and return to the Bracket. [[Image:Engraved part.png|thumb|center|600px|Figure 48: Engraved Part]] | # In the '''Extrude''' window, scroll down to '''Operation''', and select '''Cut'''. Then set the '''Distance''' to '''-0.2 mm''' (Figure 48). Click '''OK'''. Save the design and return to the Bracket. [[Image:Engraved part.png|thumb|center|600px|Figure 48: Engraved Part]] | ||
# The final model is shown in Figure 49. [[Image:Final model.png|thumb|center|600px|Figure 49: Final Model]] | # The final model is shown in Figure 49. [[Image:Final model.png|thumb|center|600px|Figure 49: Final Model]] | ||
# An assembly between the Plate and Bracket must be made. The Bracket file will be used. In this case, the engraved Plate will be the one floating, which means that it will be the one moving to arrange the pieces in the desired order. In the Bracket file, click on '''Show Data Panel''' in the top left corner, as shown in Figure 50. [[Image:Show data panel.png|thumb|center|200px|Figure 50: Show Data Panel]] | # An assembly between the Plate and Bracket must be made. The Bracket file will be used. In this case, the engraved Plate will be the one floating, which means that it will be the one moving to arrange the pieces in the desired order. In the Bracket file, click on '''Show Data Panel''' in the top left corner, as shown in Figure 50. [[Image:Show data panel.png|thumb|center|200px|Figure 50: Show Data Panel]] | ||
# Once opened, the preview of the Plate should be visible (Figure 51). [[Image:Preview.png|thumb|center|600px|Figure 51: Preview]]Click and drag the Plate from the left to the right, where the main screen with the part is. Drop the Plate here. It should look like Figure 52. Press '''OK'''. [[Image:Imported plate.png|thumb|center|600px|Figure 52: Imported Plate]] | # Once opened, the preview of the Plate should be visible (Figure 51). [[Image:Preview.png|thumb|center|600px|Figure 51: Preview]] | ||
# Both parts must be listed as components to create Arrangements between them. The Plate was imported as a component already, now the main part is the only | # Click and drag the Plate from the left to the right, where the main screen with the part is. Drop the Plate here. It should look like Figure 52. Press '''OK'''. [[Image:Imported plate.png|thumb|center|600px|Figure 52: Imported Plate]] | ||
# Click on '''Modify → Move/Copy''' and switch from '''Bodies''' to '''Components''', as seen in Figure 54. [[Image:Option selection.png|thumb|center|300px|Figure 54: Option Selection]] Select the midpoint of the Plate (Figure 55). [[Image:Selecting for orientation.png|thumb|center|600px|Figure 55: Selecting for Orientation]] Modify the Plate so it matches the orientation on Figure 56 by clicking the round circles and rotating it. Press ''OK''. [[Image:Orientation.png|thumb|center|400px|Figure 56: Orientation]] | # Both parts must be listed as components to create Arrangements between them. The Plate was imported as a component already, now the main part is the only one missing. To do this, right click on '''Bodies''' and select '''Create components''' from '''Bodies''' (Figure 53). This will create four different components. [[Image:Convert to bodies.png|thumb|center|300px|Figure 53: Convert to Bodies]] | ||
# The position of the Plate needs to be exact. Go to '''Modify → Align''' (Figure 57) and click the back of the engraved Plate and the lower wall of the part. [[Image:Align feature.png|thumb|center|600px|Figure 57: Align Feature]] The order matters as it will move one part to the other. If the part is oriented incorrectly, click on '''Flip''' and then '''OK'''. It should look like Figure 58. [[Image:Correct direction.png|thumb|center|600px|Figure 58: Correct Direction]] | # Click on '''Modify → Move/Copy''' and switch from '''Bodies''' to '''Components''', as seen in Figure 54. [[Image:Option selection.png|thumb|center|300px|Figure 54: Option Selection]] | ||
# Use the '''Align''' feature again and press the left border of the Plate and the inner border of the left wall of the part, as shown in Figure 59. [[Image:Border alignment 1.png|thumb|center|600px|Figure 59: Border Alignment]] Do the same with the bottom border of both parts, as shown in Figure 60. [[Image:Border alignment 2.png|thumb|center|600px|Figure 60: Border Alignment]] If the plate is oriented incorrectly, use the '''Flip''' option to re-orient the Plate. | # Select the midpoint of the Plate (Figure 55). [[Image:Selecting for orientation.png|thumb|center|600px|Figure 55: Selecting for Orientation]] | ||
# Modify the Plate so it matches the orientation on Figure 56 by clicking the round circles and rotating it. Press '''OK'''. [[Image:Orientation.png|thumb|center|400px|Figure 56: Orientation]] | |||
# The position of the Plate needs to be exact. Go to '''Modify → Align''' (Figure 57) and click the back of the engraved Plate and the lower wall of the part. [[Image:Align feature.png|thumb|center|600px|Figure 57: Align Feature]] | |||
# The order matters as it will move one part to the other. If the part is oriented incorrectly, click on '''Flip''' and then '''OK'''. It should look like Figure 58. [[Image:Correct direction.png|thumb|center|600px|Figure 58: Correct Direction]] | |||
# Use the '''Align''' feature again and press the left border of the Plate and the inner border of the left wall of the part, as shown in Figure 59. [[Image:Border alignment 1.png|thumb|center|600px|Figure 59: Border Alignment]] | |||
# Do the same with the bottom border of both parts, as shown in Figure 60. [[Image:Border alignment 2.png|thumb|center|600px|Figure 60: Border Alignment]] | |||
# If the plate is oriented incorrectly, use the '''Flip''' option to re-orient the Plate. | |||
# At the end, it should look like Figure 61.[[Image:End result.png|thumb|center|600px|Figure 61: End Result]] | # At the end, it should look like Figure 61.[[Image:End result.png|thumb|center|600px|Figure 61: End Result]] | ||
== Part 3. Fusion | == Part 3. Fusion Competition == | ||
This portion of the lab is a competition that requires teams to redesign an unsafe part to have a minimum safety factor. The competition rules are listed below. The winner of the competition will receive extra credit as detailed in the [[EG Grading Policy | Grading Policy.]] | |||
=== Competition Rules === | === Competition Rules === | ||
*The redesigned part must have a safety factor of at least 3 | *The redesigned part must have a safety factor of at least 3 | ||
*The redesigned part must not have more than double the volume of the original part | *The redesigned part must not have more than double the volume of the original part | ||
*The applied forces and fixed constraints cannot be altered | *The applied forces and fixed constraints cannot be altered | ||
*The thickness of the base and the proportions of the original part cannot be altered | *The thickness of the base and the proportions of the original part cannot be altered | ||
*The supports can be altered if and only if they do not take away from or add to the base of the part | |||
*Only aluminum, steel, copper, or lead may be used when modifying the part | *Only aluminum, steel, copper, or lead may be used when modifying the part | ||
* Equation (1) will be used in the competition. The volume will be measured in cubic millimeters. | * Equation (1), the competition equation, will be used in the competition. The volume will be measured in cubic millimeters. | ||
<center><math>Competition\ | <center><math>Competition\ Equation = \left[\frac{Final\ Safety\ Factor}{Final\ Volume} -\ \frac{Initial\ Safety\ Factor}{Initial\ Volume}\right] \times 10^4\,</math></center> | ||
<p style="text-align:right">(1)</p> | <p style="text-align:right">(1)</p> | ||
=== Design Consideration === | *Teams that fail to abide by the competition rules will not qualify for extra credit | ||
==== Design Consideration ==== | |||
* Do not simply add a long or large block to the redesigned part | * Do not simply add a long or large block to the redesigned part | ||
* Consider bridges, cranes, and other systems that use structural support in the redesign | * Consider bridges, cranes, and other systems that use structural support in the redesign | ||
* Consider | * Consider how material choices will impact the safety factor | ||
* | * Consider how the part can be modified to support higher loads | ||
=== Parts Selection === | ==== Parts Selection ==== | ||
Click on the image of the part to download the Fusion | There are seven parts to choose from for the competition (Figures 62 - 69). Click on the image of the part to download the Fusion file for that part. Areas shown in red cannot be modified in any way. Components, such as fillets, chamfers, or other extrusions, including lofts and sweeps, can be added to the part. | ||
[[Image:Crane Truss Case.png|link={{filepath:CraneTrussCase.zip}}|600px|thumb|center||[[Media:CraneTrussCase.zip|Figure 62: Crane Truss Case (Click to Download)]]]] | [[Image:Crane Truss Case.png|link={{filepath:CraneTrussCase.zip}}|600px|thumb|center||[[Media:CraneTrussCase.zip|Figure 62: Crane Truss Case (Click to Download)]]]] | ||
| Line 218: | Line 233: | ||
# Download the part to be modified as determined by the Lab TA. Extract the ZIP folder that was downloaded to obtain the F3D file. | # Download the part to be modified as determined by the Lab TA. Extract the ZIP folder that was downloaded to obtain the F3D file. | ||
# Open Fusion | # Open Fusion. Go to '''File → Open''' and select the downloaded part. Select the '''Design''' workspace in the top left of the window (Figure 70). [[File:Lab 4 Figure 17.PNG|600px|thumb|center|Figure 70: Workspace Options]] | ||
# Open the '''Bodies''' in the '''Browser''' on the left hand side of the window, right click on the body of interest, and click '''Properties''' (Figure | # Open the '''Bodies''' in the '''Browser''' on the left hand side of the window, right click on the body of interest, and click '''Properties''' (Figure 71). [[File:Lab 4 Figure 18.PNG|185px|thumb|center|Figure 71: Properties of a Body]] | ||
# From the '''Properties''' dialog, record the volume of the body in cubic millimeters. | # From the '''Properties''' dialog, record the volume of the body in cubic millimeters. | ||
# Click the workspace drop-down menu at the top left of the window and change the workspace to '''Simulation'''. | # Click the workspace drop-down menu at the top left of the window and change the workspace to '''Simulation'''. | ||
# Open the '''Static Stress''' study in the '''Browser''', and open the '''Study Materials''' tab (Figure | # Open the '''Static Stress''' study in the '''Browser''', and open the '''Study Materials''' tab (Figure 72). Record the material being used. [[File:Lab 4 Figure 19.PNG|204px|thumb|center|Figure 72: Study Material]] | ||
# Determine the location the load is being applied (Figure | # Determine the location the load is being applied (Figure 73). Double click the blue force arrow and record the magnitude of the force in Newtons. [[File:Lab 4 Figure 20.PNG|600px|thumb|center|Figure 73: Applied Loads]] | ||
# In the '''Browser''', select '''Mesh (right click) → Generate Mesh''' (Figure | # In the '''Browser''', select '''Mesh (right click) → Generate Mesh''' (Figure 74). If the mesh is already generated and an error occurs, select '''OK'''. [[File:Lab 4 Figure 21.PNG|211px|thumb|center|Figure 74: Generate Mesh]] | ||
# In the '''Browser''', right click '''Results''' and select '''Solve'''. Follow the '''Solve''' dialog until the simulation is complete. Click '''Close''' and the results should look like Figure | # In the '''Browser''', right click '''Results''' and select '''Solve'''. Follow the '''Solve''' dialog until the simulation is complete. Click '''Close''' and the results should look like Figure 75.[[File:Lab 4 Figure 22.PNG|600px|thumb|center|Figure 75: Results of the Simulation]] | ||
# Record the safety factor for the design. | # Record the safety factor for the design. | ||
# Sketch a possible solution that would add extra support against the force being applied, remembering what cannot be modified. Recall that the modified design must have a safety factor of at least 3. Have the sketch approved by a TA. | # Sketch a possible solution that would add extra support against the force being applied, remembering what cannot be modified. Recall that the modified design must have a safety factor of at least 3. Have the sketch approved by a TA. | ||
# Go back to the '''Design''' workspace in Fusion | # Go back to the '''Design''' workspace in Fusion and use the tools shown to add support to the original part (i.e. '''Extrude''' and '''Sweep'''). | ||
# Once the part has been modified, go back to the '''Simulation''' workspace. | # Once the part has been modified, go back to the '''Simulation''' workspace. | ||
# Change the material of the part, as it can increase the safety factor by right clicking on '''Study Materials''' in the '''Browser''' tab (Figure | # Change the material of the part, as it can increase the safety factor by right clicking on '''Study Materials''' in the '''Browser''' tab (Figure 76).[[File:Lab_Study_Materials_CAD.png|600px|thumb|center|Figure 76: Study Materials]] | ||
# Click on the '''Study Materials''' (Figure | # Click on the '''Study Materials''' (Figure 77) to open the drop down menu and change it to one of the four metals (Aluminum, steel, copper, lead).[[File:Lab_Changing_Study_Materials_CAD.png|600px|thumb|center|Figure 77: Changing the Study Materials]] | ||
# Run the analysis again with the modified part by selecting '''Mesh → Generate Mesh''' in the '''Browser'''. | # Run the analysis again with the modified part by selecting '''Mesh → Generate Mesh''' in the '''Browser'''. | ||
# Solve the results and record the safety factor of the modified design. The design may become bent as the results are exaggerated in the simulation to gain a better understanding of how the part performs with an applied load. | # Solve the results and record the safety factor of the modified design. The design may become bent as the results are exaggerated in the simulation to gain a better understanding of how the part performs with an applied load. | ||
| Line 237: | Line 252: | ||
# Once the required safety factor has been achieved, record the safety factor and volume of the modified part. Give the values of the safety factor and volume of the modified part to the TA to calculate the competition ranking. | # Once the required safety factor has been achieved, record the safety factor and volume of the modified part. Give the values of the safety factor and volume of the modified part to the TA to calculate the competition ranking. | ||
= Assignment = | == Assignment == | ||
== Individual Lab Report == | === Individual Lab Report === | ||
{{Labs:Lab Report}} Please only discuss the Fusion | {{Labs:Lab Report}} Please only discuss Part 3, the Fusion competition, in the lab report. | ||
*Abstract | *Abstract | ||
| Line 248: | Line 263: | ||
**Discuss the uses and advantages and disadvantages of CAD software | **Discuss the uses and advantages and disadvantages of CAD software | ||
**Define safety factor and discuss the physical properties of materials observed in the lab | **Define safety factor and discuss the physical properties of materials observed in the lab | ||
**Discuss Fusion | **Discuss Fusion | ||
***Workspaces | ***Workspaces | ||
***Tools and other components used in the lab exercise | ***Tools and other components used in the lab exercise | ||
**Discuss the competition | **Discuss the competition | ||
***Present | ***Present the competition equation using Equation Editor and discuss it | ||
***Discuss rules | ***Discuss rules | ||
***Discuss available materials | ***Discuss available materials | ||
***Discuss design strategy and impact of rules, materials, and | ***Discuss design strategy and impact of rules, materials, and competition equation on design strategy | ||
*Procedure | *Procedure | ||
**Materials | **Materials | ||
**Describe what was done in sufficient detail so that another person could follow the description and replicate the results. Reference tools and workspaces used | **Describe what was done in sufficient detail so that another person could follow the description and replicate the results. Reference tools and workspaces used | ||
*Data/Observations | *Data/Observations | ||
**Present and discuss the first Fusion | **Present and discuss the first Fusion simulation. Include simulation and all data | ||
**Present and discuss all additional simulations. Include simulations and all data | **Present and discuss all additional simulations. Include simulations and all data | ||
**Present and discuss | **Present and discuss competition equation. Include the calculation using Equation Editor and initial and final safety factor and initial and final volume | ||
**Present and discuss competition results. Include all data and table | **Present and discuss competition results. Include all data and table | ||
*Conclusion | *Conclusion | ||
| Line 268: | Line 283: | ||
***Discuss role of safety factor, volume, materials in determining competition results | ***Discuss role of safety factor, volume, materials in determining competition results | ||
**Discuss ways to improve the design’s performance in the competition | **Discuss ways to improve the design’s performance in the competition | ||
== Team PowerPoint Presentation == | === Team PowerPoint Presentation === | ||
{{Labs:Team Presentation}} | {{Labs:Team Presentation}} | ||
*Why is CAD software, such as Fusion | *Why is CAD software, such as Fusion, AutoCAD, or SolidWorks, an important tool for engineers? | ||
*Include the four basic CAD drawing views (top, most detailed side, front, and isometric) of the mechanical part before and after modifications (eight drawings total) | *Include the four basic CAD drawing views (top, most detailed side, front, and isometric) of the mechanical part before and after modifications (eight drawings total) | ||
*How | *How are simulations used in engineering design? | ||
*Explain the material selected for the redesign of the part | *Explain the material selected for the redesign of the part | ||
*Define safety factor and discuss the physical properties of materials observed in the lab | *Define safety factor and discuss the physical properties of materials observed in the lab | ||
| Line 286: | Line 298: | ||
*Did the material have an impact on the safety factor, and if so, why? | *Did the material have an impact on the safety factor, and if so, why? | ||
= Appendix = | == Appendix == | ||
== Stable Mechanical Structure and Material Choice == | === Stable Mechanical Structure and Material Choice === | ||
A | A stable mechanical structure design will require a high safety factor. There are several methods to improve the design of a mechanical structure. | ||
#Effect of failure | #Effect of failure | ||
##Different types of design prefer different types of failure to lessen the risk of harm. Two types of failure include Brittle and Ductile failures. | ##Different types of design prefer different types of failure to lessen the risk of harm. Two types of failure include Brittle and Ductile failures. | ||
| Line 300: | Line 312: | ||
##A design that expects more consistent forces applied to it will be considered a good stable mechanical structure that will require a lower safety factor. A design that expects unpredictable forces will require a higher safety factor. | ##A design that expects more consistent forces applied to it will be considered a good stable mechanical structure that will require a lower safety factor. A design that expects unpredictable forces will require a higher safety factor. | ||
Material choices can affect the design of the stable mechanical structure. As stated before materials are chosen based on different factors such as physical properties and mechanical properties. Some common materials in design are separated into different categories: metals, polymer, ceramic, and composite materials. There are advantages and disadvantages for each category of materials. | Material choices can affect the design of the stable mechanical structure. As stated before materials are chosen based on different factors such as physical properties and mechanical properties. Some common materials in design are separated into different categories: metals, polymer, ceramic, and composite materials. There are advantages and disadvantages for each category of materials. Metals are good conductors of electricity and heat but bad at insulating. They have a high tensile strength which means that they are strong and good at bearing loads. Polymers are good insulators and lightweight, but they are bad at conducting electricity and heat. They are also ductile which means they have low tensile strength. Ceramics are good for high temperature applications and are good insulating materials, but they are brittle and more difficult to manufacture with than the others materials. Composites materials have other properties from other materials but they are even more difficult to manufacture with than ceramics. | ||
The materials used in this lab are aluminum, copper, lead, and steel which are metals. Aluminum is one of the most abundant metals on earth and less dense than steel. Since aluminum is less dense, it would be less stable than steel for a design. Copper has very high ultimate tensile strength compared to its yield strength. This means that it has a more ductile behavior than steel. Lead is more flexible than other materials but is unable to support loads as well as the other materials. Steel has the highest ultimate tensile strength which means it can withstand the most stress before failing, but steel is not malleable. | The materials used in this lab are aluminum, copper, lead, and steel which are metals. Aluminum is one of the most abundant metals on earth and less dense than steel. Since aluminum is less dense, it would be less stable than steel for a design. Copper has very high ultimate tensile strength compared to its yield strength. This means that it has a more ductile behavior than steel. Lead is more flexible than other materials but is unable to support loads as well as the other materials. Steel has the highest ultimate tensile strength which means it can withstand the most stress before failing, but steel is not malleable. | ||
= References = | == References == | ||
Omaia et al. 2024. “Interactive rapid prototyping combining 3D Printing and Augmented Reality.” Accessed 24 June 2024 from https://journals-sol.sbc.org.br/index.php/jis/article/view/3534/2419 | |||
Berselli et al. 2020. “Project-based learning of advanced CAD/CAE tools in engineering education.” Accessed 22 December 2023 from https://doi.org/10.1007/s12008-020-00687-4 | |||
Musto, 2012. “The Safety Factor: Case Studies in Engineering Judgment.” Accessed 22 December 2023 from https://doi.org/10.7227/IJMEE.38.4. | |||
Latest revision as of 15:33, 14 July 2025
Please review the CAD Guide presentation that explains the fundamentals of CAD software prior to performing this lab. The presentation is listed underneath the title Lab 2 on the EG1004 Lab Manual.
Objective
The objective of this lab is to use Autodesk Fusion to modify a three-dimensional structure to increase its minimum safety factor while minimizing any increase in volume. The structures will be evaluated in competition using a competition equation that depends on the change in the structure’s safety factors and volumes.
Overview
Computer-Aided Design
Computer-aided design (CAD) uses computer software to create, modify, or analyze the designs of 3D products (Omaia et al., 2024). Across engineering industries, CAD software allows engineers to create dimensioned, scaled drawings that allow them to explore and refine ideas safely and cost effectively (Berselli et al., 2020). Autodesk Fusion, AutoCAD, Revit, Dassault Systèmes, SolidWorks, and Sketchup Free are examples of CAD software. This exercise will use Autodesk Fusion to explore the use of CAD software to evaluate and improve the safety of a design.
Design Considerations
The safety of a structure is often defined by a metric called the safety factor (Musto, 2012). The safety factor is defined as the ratio of how much stronger a material is than the expected load. It is the measure of the load a material can sustain before permanent deformation or fracture. A common, acceptable safety factor is at least 3. Any value below that will likely lead to structural failure.
Every design decision made by an engineering team can impact the safety factor of a structure. This begins with the choice of material used for the project. The Young’s modulus, or modulus of elasticity, of a material is the measure of its tendency to deform when a force is applied in the axial direction. The yield strength of a material is the point at which the material begins to deform plastically, and the shape of the material is permanently altered. The Ultimate Tensile Strength (UTS) of a material is the maximum stress that the material can withstand before structurally failing, which usually involves bending permanently or breaking (Table 1).
Table 1: Allowed Materials and their Properties Material Young's Modulus (GPa) Yield Strength (MPa) Ultimate Tensile Strength (MPa) Aluminum (Al) 69 275 310 Steel 200 207 345 Copper (Cu) 118 33 210 Lead (Pb) 14 9 18
Autodesk Fusion
In this lab, Autodesk Fusion will be used to modify a part and evaluate its safety factor. Autodesk Fusion is a cloud-based CAD software; it uses remote servers hosted via the Internet to process, store, compute, create, and analyze 3D models of structures.
The two workspaces in Fusion that will be used in this experiment are Design and Simulation (Figure 1). The Design workspace creates mechanical designs that contain information about geometric constraints, and the Simulation workspace simulates applied loads on a design to observe the design's performance under those loads.
There are two tabs in the Design workspace: Create and Modify. The Create and Modify tabs contain the functions needed for sketching and building a 3D model. They create and modify sketches when in Sketch mode (Figure 2).
A Sketch creates the 2D shapes that are the bases for all 3D models. When first sketching the shapes, they do not have to have accurate dimensions or scale. Using the Sketch Dimension tool and the Constraints functions, the base shape and 3D model can be edited without starting over (Figure 3).
Once a sketch is complete, the Create and Modify tabs are also used to generate the 3D model (Figure 4).
The Extrude, Sweep, and Loft tools are used to give direction and depth to the 3D model. Extrude projects the initial sketch outward to create a model. The Sweep tool creates a 3D model of a predetermined surface (profile) along a specific path. The Loft tool creates a 3D extrusion to connect two profiles of any shape (Figure 5). The Sweep and Loft tools are particularly useful for creating extrusions at an angle.
The Loft/Sweep Tutorial video demonstrates how to use these tools. Table 1 shows common Fusion shortcuts.
| Command | Windows Key Combination | Mac Key Combination |
|---|---|---|
The Timeline function located at the bottom of the screen contains a record of the design history that can be modified or manipulated. The controls located to the left can be used to visit previous actions (Figure 6). The middle button will play the design history as an animation. The gray slider on the timeline can be dragged to different areas to show the design at a given stage. Actions can also be removed from the timeline and the design will automatically update itself if errors do not occur later in the timeline.
The Simulation workspace can run simulations to test how a design will perform under real-world conditions. A Static Stress simulation, for example, analyzes the deformation, stress, and safety factor of a design from structural loads and constraints. The assumptions used in the simulationare based on a linear response to stress when the load being applied is known and constant. The results determine if a design will deform excessively or fail (break) from the loads applied. To run the tests, loads and constraints are placed on the design.
Constraints consist of fixed, pinned, and frictionless support options that prevent motion in specific directions. Fixed constraints prevent all motion and displacement of a part (Figure 7). This would mimic a screw holding a part in place. A pinned support prevents movement in radial, axial, and/or tangential directions, but allows a part to rotate. Frictionless constraints prevent movement normal to the surface. This mimics a wall or floor to prevent motion perpendicular to the surface.
A load is the force being applied to the design (Figure 8). The force is characterized by the direction, the point of application, and the magnitude of the force being applied.
A Mesh is a boundary along the design made up of polygons that determine the precision of the analysis test (Figure 9). The analysis is run at every vertex. More polygons in the mesh would deliver more precise results with longer simulation time. When a part is altered, it is essential to regenerate the mesh.
Materials and Equipment
- A lab PC
- Autodesk Fusion
Procedure
Part 1. Setting up the File
- Launch AutoDesk Fusion, click Create Account, and fill in the information. Important: Make sure to use an NYU email (Figure 10).
Part 2. Learning Exercise
The following activity will be performed prior to the CAD competition to allow students to familiarize themselves with the software.
- Download the following Screwed Bracket from the manual.
- Change the workspace from Simulation to Design in the top-leftmost drop down. Set the units of the drawing to millimeters. The Units setting is found in the Browser on the left side of the window under Document Settings.
- Select one of the inner faces and start a 2D Sketch by clicking Create Sketch (Figure 11).
- Create a Center Diameter Circle with a diameter of 14 mm by clicking on the center of the existing circular cut. Click Finish Sketch (Figure 12).
- Go to Create → Extrude, which will be used to create a cylinder. Select both contours (Figure 13).
- Change the Extent Type to To Object. Select the opposite inner face (Figure 14). Make sure the operation is set to Join.
- Select the outer base face as show in the image from Step 8. Select the 2-Point Rectangle from the Sketch section of the toolbar (Figure 15).
- Draw a 10 mm x 6 mm rectangle starting by clicking once at one of the vertices of the flat border (Figure 16) to place one point of the rectangle and click one more time to place the second point of the rectangle. The lengths can be typed in before placing the second point of the rectangle (switching which value is changed is done using the Tab key). Press Finish Sketch.
- Select the perpendicular face nearest to the rectangle (drawn in the previous step) and start a 2D Sketch. Draw a 10 mm x 4 mm rectangle 8 mm from the base. The horizontal side of the rectangle must be parallel to the previous sketch (Figure 17). To accurately measure the 8 mm from the base, select the Sketch Dimension tool. Then select the bottom horizontal edge of the rectangle and the edge shown in the purple image below, then move the cursor to the right, click, and the dimension should show up. Then edit the measurement to 8 mm.
- Next, align the new rectangle with the one previously drawn. Use Constraints → Collinear, and select the left line of the lower rectangle then the left side of the new rectangle as shown in Figure 18. Then select Finish Sketch.
- Go to Create → Loft. Select the previous two rectangles as Profiles. Make sure to scroll down and change Operation to New Body, or Step 12 will not work properly. (Figure 19).
- Click on Construct → Midplane and select both of the inner walls (Figure 20).
- Go to Create → Mirror. Select the Loft as the Object and the Plane as the Mirror Plane (Figure 21).
- This part should look like Figure 22.
- Select the central base and start a 2D Sketch. Draw two 5 mm Center Diameter Circles with the origin on the center line 8 mm from the edge (Figure 23). Finish the Sketch.
- Start a 2D Sketch on the midplane. Click on Create → Arc → 3 Point Arc. Place the first and the second points in the centers of each of the circles created in the previous step, as shown in Figures 24-25.
- Place the third point so that your arc looks somewhat similar to the figure below. You may need to adjust your view so it is oriented as shown in the figure below. Using Create → Sketch Dimension select one of the end points and the third arc point, drag the dimension straight up, as shown in Figure 26 and set it to be 9 mm. If the arc endpoints are shifted, use Constraint → Coincident on each arc endpoint and the center of their respective circles. Click Finish Sketch.
- Go to Create → Sweep. Select the two circles created in the previous step as Profiles and select the Arc as the Path. Go to Operation and choose New Body (Figure 27).
- It should look like Figure 28. Save the design.
- Create a New Design and make a 2D Sketch by selecting any plane and create a rectangle 5 mm x 26 mm, as seen in Figure 29.
- Extrude the rectangle by 1 mm (Figure 30).
- A vector graphics file will be used in the DXF format provided by NYU. In the future, a logo can be designed using the Sketch tool. Download the Tandon Logo DXF File (this logo was converted from the file provided on NYU's identity page).
- The downloaded ZIP folder must be extracted. Select Insert DXF under the Insert section of the toolbar (Figure 31).
- The Insert DXF information dialog will appear on the right side of the window. For the Plane/Sketch, select the top surface (Figure 32).
- Click the folder icon next to the Select DXF file to upload the Tandon Logo DXF File. The logo should appear (figure 33).
- Move the logo away from the origin by dragging it with your mouse (Figure 34). Alternatively, highlight the entire logo, and use the Modify → Move/Copy tool to move it.
- If the Tandon Logo imports incorrectly, as shown in Figure 35, follow Steps 28-29. Otherwise, skip to Step 30.
- Select the Modify → Move/Copy tool. For Move Object, select sketch objects. For Selection, click and drag to select the entire Tandon logo. For Move Type, select rotate. For Axis, select the top horizontal line and set the angle to 180°, as seen in Figure 36.
- Repeat Step 21, but for Axis, select the right vertical line and set the angle to be 180° (Figure 37).
- The imported Tandon logo is shown in Figure 38.
- The vertical bar and Tandon School of Engineering portions of the logo are not needed. Select the bar and text to the right by clicking and dragging (Figure 39). Delete this portion with the Delete key on the keyboard (not Backspace).
- The logo must be scaled to fit the part. A base point must be selected to scale the sketch. The midpoint of the line on the right side of the box around the torch will be used as the base point, so a point must be placed there first.
- Before placing a point, the sketch must be in editing mode. A sketch is in editing mode when the background turns into guidelines, and Finish Sketch appears at the top right of the window. Edit the logo by selecting Browser → Sketches and double-clicking on the tandon_logo_white sketch (Figure 40).
- Select the Create → Point tool. Place a point at the midpoint of the right side of the box around the torch (Figure 41). This is the base point.
- Right click the bottom left corner point of the box around the torch, When selected on the correct point, select Delete Coincident (Figure 42). You may also need to repeat this for the lines connected to the point.
- Select the Modify → Sketch Scale tool. The Sketch Scale information dialog will appear on the right hand side of the window. For the Entities, circle the entire logo by clicking and dragging. Do not select the midpoint created in Step 34. If the midpoint was selected, clicking on the point again will unselect it.
- Switch to Point and select the midpoint created in Step 34 (Figure 43).
- In the Sketch Scale window, a third option will appear as Scale Factor. enter a scaling factor of 4.5 and click OK (Figure 44).
- Drag and re-locate the logo so it fits cohesive with the sizing. It should look like the logo in Figure 45.
- Create a 2D sketch on one of the main faces where the logo was inserted. Go to Create → Text. Make the box smaller than the face, as shown in Figure 46. Type in the designer's name and format it so it is Bold and will be visible and cohesive with the size of the part. Some recommended setups are shown in Figure 46.
- After writing, finish the sketch. It should look like Figure 47.
- The design must be cut into the base. To do this, the Extrude tool will be used.
- To cut the design, select Create → Extrude on the toolbar. The Extrude information dialog will appear on the right hand side of the window. Select the design profile, which is the area around the torch and each of the letters.
- In the Extrude window, scroll down to Operation, and select Cut. Then set the Distance to -0.2 mm (Figure 48). Click OK. Save the design and return to the Bracket.
- The final model is shown in Figure 49.
- An assembly between the Plate and Bracket must be made. The Bracket file will be used. In this case, the engraved Plate will be the one floating, which means that it will be the one moving to arrange the pieces in the desired order. In the Bracket file, click on Show Data Panel in the top left corner, as shown in Figure 50.
- Once opened, the preview of the Plate should be visible (Figure 51).
- Click and drag the Plate from the left to the right, where the main screen with the part is. Drop the Plate here. It should look like Figure 52. Press OK.
- Both parts must be listed as components to create Arrangements between them. The Plate was imported as a component already, now the main part is the only one missing. To do this, right click on Bodies and select Create components from Bodies (Figure 53). This will create four different components.
- Click on Modify → Move/Copy and switch from Bodies to Components, as seen in Figure 54.
- Select the midpoint of the Plate (Figure 55).
- Modify the Plate so it matches the orientation on Figure 56 by clicking the round circles and rotating it. Press OK.
- The position of the Plate needs to be exact. Go to Modify → Align (Figure 57) and click the back of the engraved Plate and the lower wall of the part.
- The order matters as it will move one part to the other. If the part is oriented incorrectly, click on Flip and then OK. It should look like Figure 58.
- Use the Align feature again and press the left border of the Plate and the inner border of the left wall of the part, as shown in Figure 59.
- Do the same with the bottom border of both parts, as shown in Figure 60.
- If the plate is oriented incorrectly, use the Flip option to re-orient the Plate.
- At the end, it should look like Figure 61.
Part 3. Fusion Competition
This portion of the lab is a competition that requires teams to redesign an unsafe part to have a minimum safety factor. The competition rules are listed below. The winner of the competition will receive extra credit as detailed in the Grading Policy.
Competition Rules
- The redesigned part must have a safety factor of at least 3
- The redesigned part must not have more than double the volume of the original part
- The applied forces and fixed constraints cannot be altered
- The thickness of the base and the proportions of the original part cannot be altered
- The supports can be altered if and only if they do not take away from or add to the base of the part
- Only aluminum, steel, copper, or lead may be used when modifying the part
- Equation (1), the competition equation, will be used in the competition. The volume will be measured in cubic millimeters.
(1)
- Teams that fail to abide by the competition rules will not qualify for extra credit
Design Consideration
- Do not simply add a long or large block to the redesigned part
- Consider bridges, cranes, and other systems that use structural support in the redesign
- Consider how material choices will impact the safety factor
- Consider how the part can be modified to support higher loads
Parts Selection
There are seven parts to choose from for the competition (Figures 62 - 69). Click on the image of the part to download the Fusion file for that part. Areas shown in red cannot be modified in any way. Components, such as fillets, chamfers, or other extrusions, including lofts and sweeps, can be added to the part.
Procedure
- Download the part to be modified as determined by the Lab TA. Extract the ZIP folder that was downloaded to obtain the F3D file.
- Open Fusion. Go to File → Open and select the downloaded part. Select the Design workspace in the top left of the window (Figure 70).
- Open the Bodies in the Browser on the left hand side of the window, right click on the body of interest, and click Properties (Figure 71).
- From the Properties dialog, record the volume of the body in cubic millimeters.
- Click the workspace drop-down menu at the top left of the window and change the workspace to Simulation.
- Open the Static Stress study in the Browser, and open the Study Materials tab (Figure 72). Record the material being used.
- Determine the location the load is being applied (Figure 73). Double click the blue force arrow and record the magnitude of the force in Newtons.
- In the Browser, select Mesh (right click) → Generate Mesh (Figure 74). If the mesh is already generated and an error occurs, select OK.
- In the Browser, right click Results and select Solve. Follow the Solve dialog until the simulation is complete. Click Close and the results should look like Figure 75.
- Record the safety factor for the design.
- Sketch a possible solution that would add extra support against the force being applied, remembering what cannot be modified. Recall that the modified design must have a safety factor of at least 3. Have the sketch approved by a TA.
- Go back to the Design workspace in Fusion and use the tools shown to add support to the original part (i.e. Extrude and Sweep).
- Once the part has been modified, go back to the Simulation workspace.
- Change the material of the part, as it can increase the safety factor by right clicking on Study Materials in the Browser tab (Figure 76).
- Click on the Study Materials (Figure 77) to open the drop down menu and change it to one of the four metals (Aluminum, steel, copper, lead).
- Run the analysis again with the modified part by selecting Mesh → Generate Mesh in the Browser.
- Solve the results and record the safety factor of the modified design. The design may become bent as the results are exaggerated in the simulation to gain a better understanding of how the part performs with an applied load.
- If the safety factor of the modified parts is less than 3, add additional supports and/or change the material of the part and run the simulation again.
- Once the required safety factor has been achieved, record the safety factor and volume of the modified part. Give the values of the safety factor and volume of the modified part to the TA to calculate the competition ranking.
Assignment
Individual Lab Report
Follow the lab report guidelines laid out in the EG1004 Writing Style Guide in the Technical Writing section of the manual. Use the outline below to write this report. Please only discuss Part 3, the Fusion competition, in the lab report.
- Abstract
- Briefly summarize the lab exercise. Include the competition results
- Introduction
- Discuss the uses and advantages and disadvantages of CAD software
- Define safety factor and discuss the physical properties of materials observed in the lab
- Discuss Fusion
- Workspaces
- Tools and other components used in the lab exercise
- Discuss the competition
- Present the competition equation using Equation Editor and discuss it
- Discuss rules
- Discuss available materials
- Discuss design strategy and impact of rules, materials, and competition equation on design strategy
- Procedure
- Materials
- Describe what was done in sufficient detail so that another person could follow the description and replicate the results. Reference tools and workspaces used
- Data/Observations
- Present and discuss the first Fusion simulation. Include simulation and all data
- Present and discuss all additional simulations. Include simulations and all data
- Present and discuss competition equation. Include the calculation using Equation Editor and initial and final safety factor and initial and final volume
- Present and discuss competition results. Include all data and table
- Conclusion
- Analyze competition results
- Discuss role of safety factor, volume, materials in determining competition results
- Discuss ways to improve the design’s performance in the competition
- Analyze competition results
Team PowerPoint Presentation
Follow the presentation guidelines laid out in the EG1004 Lab Presentation Format in the Technical Presentations section of the manual. When preparing the presentation, consider the following points.
- Why is CAD software, such as Fusion, AutoCAD, or SolidWorks, an important tool for engineers?
- Include the four basic CAD drawing views (top, most detailed side, front, and isometric) of the mechanical part before and after modifications (eight drawings total)
- How are simulations used in engineering design?
- Explain the material selected for the redesign of the part
- Define safety factor and discuss the physical properties of materials observed in the lab
- How did having a constrained volume impact the design process?
- How did the redesign compare with other redesigns?
- Did the material have an impact on the safety factor, and if so, why?
Appendix
Stable Mechanical Structure and Material Choice
A stable mechanical structure design will require a high safety factor. There are several methods to improve the design of a mechanical structure.
- Effect of failure
- Different types of design prefer different types of failure to lessen the risk of harm. Two types of failure include Brittle and Ductile failures.
- Material of components
- Materials are usually chosen based on different factors such as physical properties and mechanical properties. Physical properties are measurable for materials, such as density, melting point, conductivity or coefficient of expansion. Mechanical properties are how a material will react with different forces applied. Some examples consist of Young’s Modulus, yield strength and ultimate tensile strength.
- Type of loads
- A design that experiences dynamics or changing loading will require a higher safety factor than a design with static loading.
- Degree of accuracy in forces
- A design that expects more consistent forces applied to it will be considered a good stable mechanical structure that will require a lower safety factor. A design that expects unpredictable forces will require a higher safety factor.
Material choices can affect the design of the stable mechanical structure. As stated before materials are chosen based on different factors such as physical properties and mechanical properties. Some common materials in design are separated into different categories: metals, polymer, ceramic, and composite materials. There are advantages and disadvantages for each category of materials. Metals are good conductors of electricity and heat but bad at insulating. They have a high tensile strength which means that they are strong and good at bearing loads. Polymers are good insulators and lightweight, but they are bad at conducting electricity and heat. They are also ductile which means they have low tensile strength. Ceramics are good for high temperature applications and are good insulating materials, but they are brittle and more difficult to manufacture with than the others materials. Composites materials have other properties from other materials but they are even more difficult to manufacture with than ceramics.
The materials used in this lab are aluminum, copper, lead, and steel which are metals. Aluminum is one of the most abundant metals on earth and less dense than steel. Since aluminum is less dense, it would be less stable than steel for a design. Copper has very high ultimate tensile strength compared to its yield strength. This means that it has a more ductile behavior than steel. Lead is more flexible than other materials but is unable to support loads as well as the other materials. Steel has the highest ultimate tensile strength which means it can withstand the most stress before failing, but steel is not malleable.
References
Omaia et al. 2024. “Interactive rapid prototyping combining 3D Printing and Augmented Reality.” Accessed 24 June 2024 from https://journals-sol.sbc.org.br/index.php/jis/article/view/3534/2419
Berselli et al. 2020. “Project-based learning of advanced CAD/CAE tools in engineering education.” Accessed 22 December 2023 from https://doi.org/10.1007/s12008-020-00687-4
Musto, 2012. “The Safety Factor: Case Studies in Engineering Judgment.” Accessed 22 December 2023 from https://doi.org/10.7227/IJMEE.38.4.
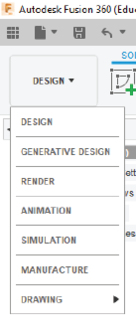

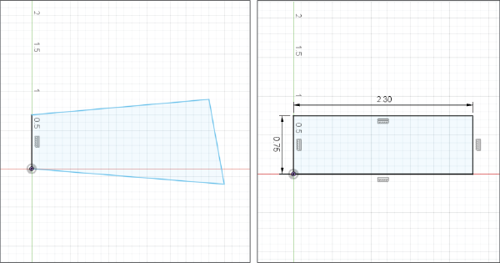

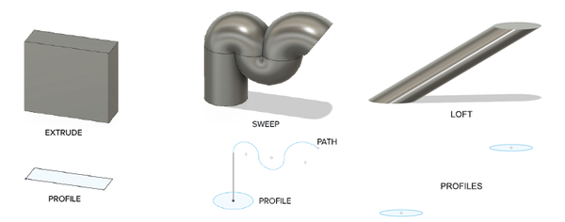
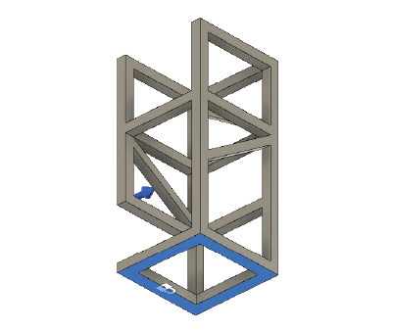
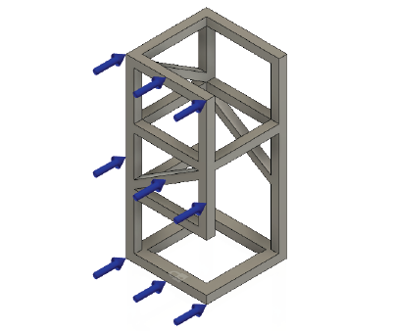
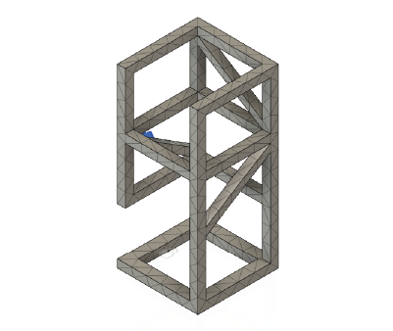

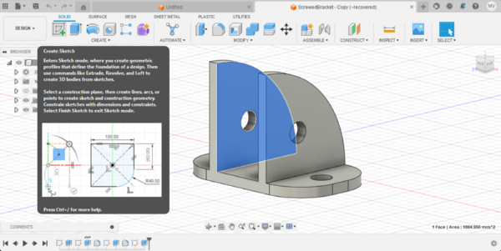
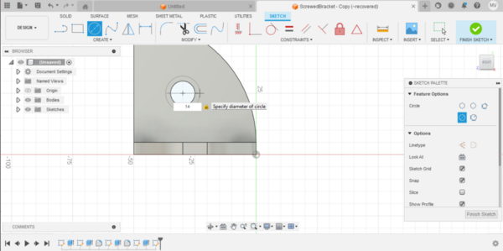
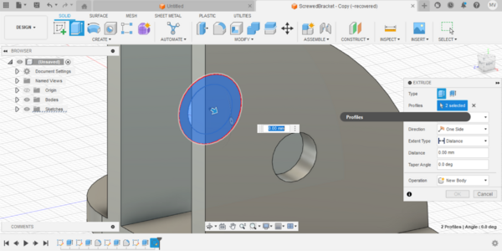
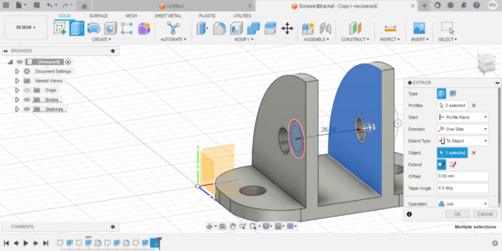
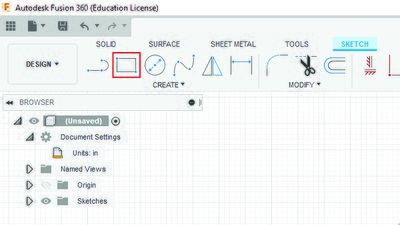
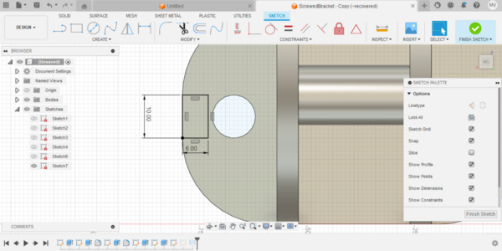
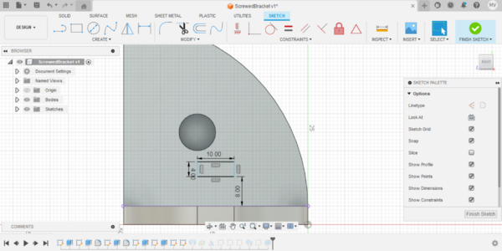
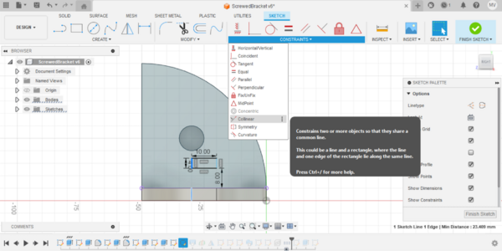
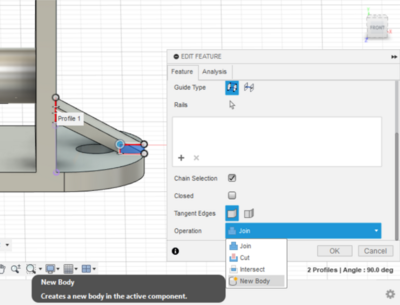
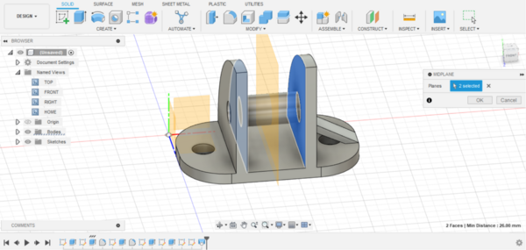
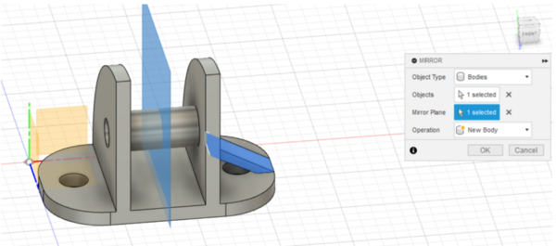
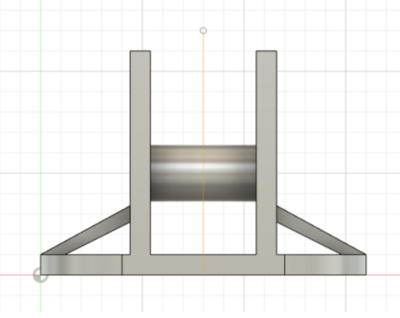
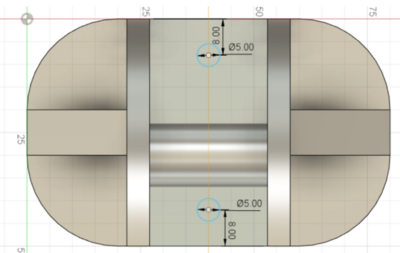
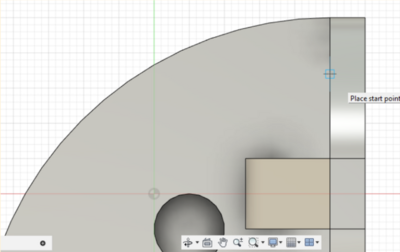
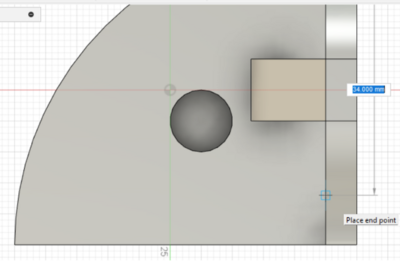
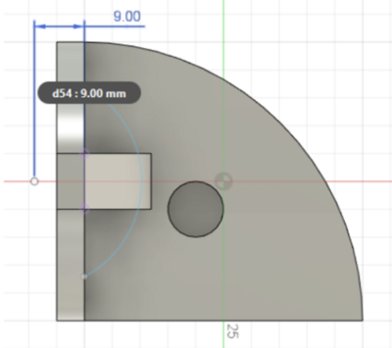
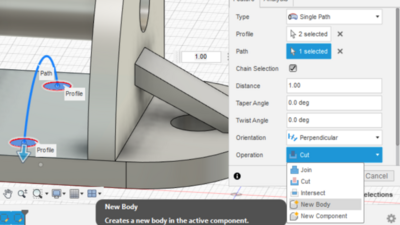
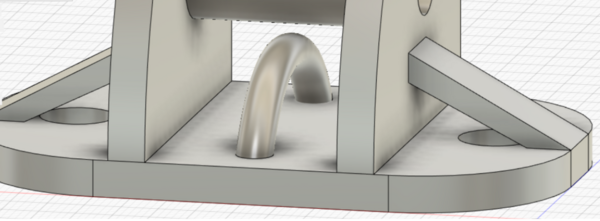

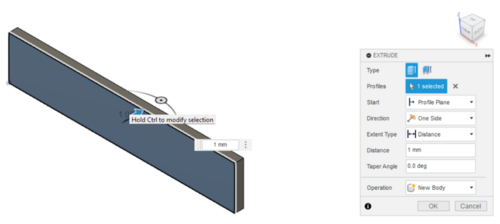
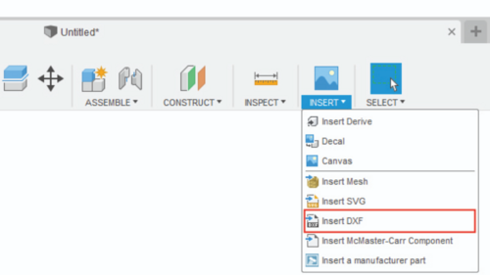
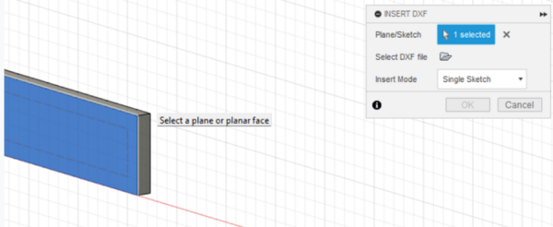
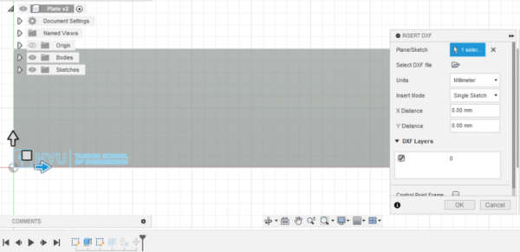
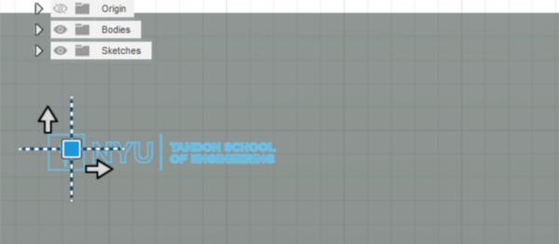

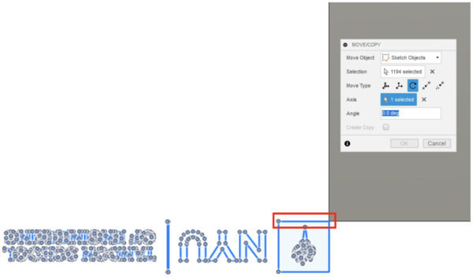
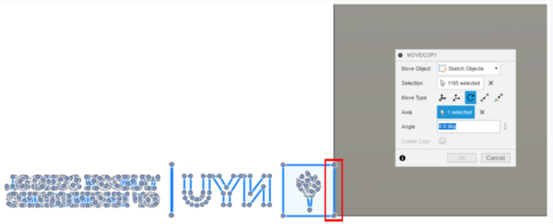
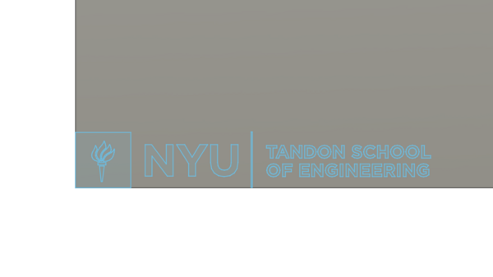

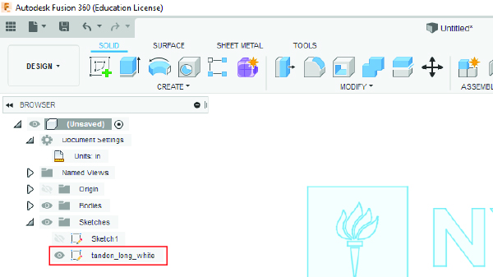

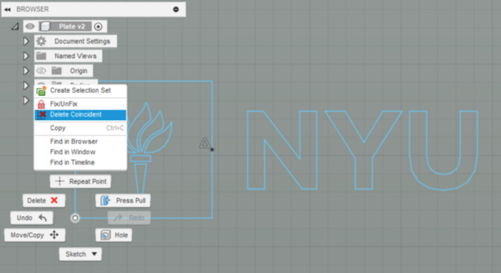
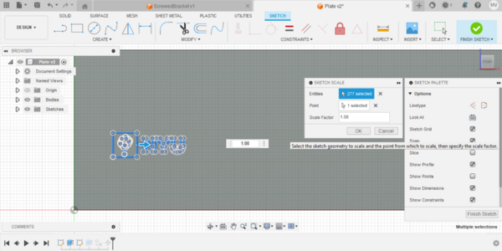
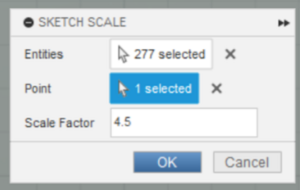
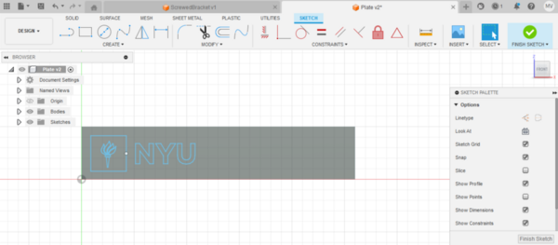
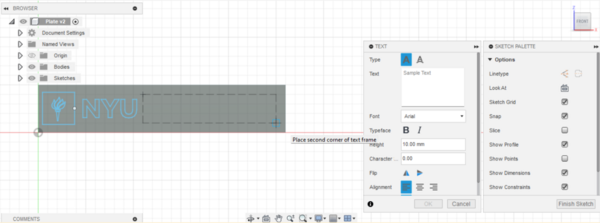
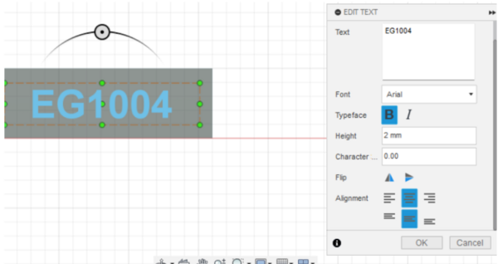
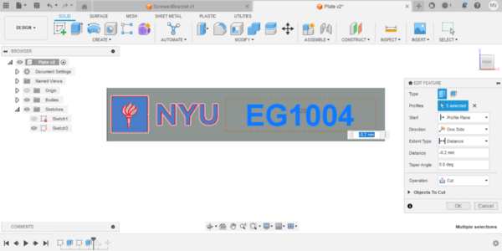
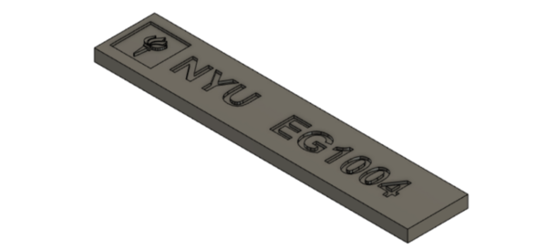


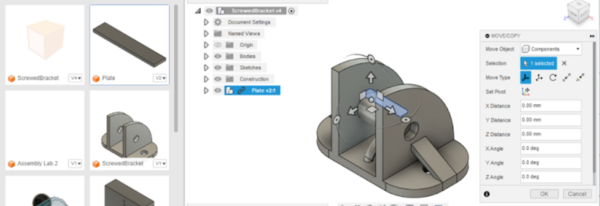
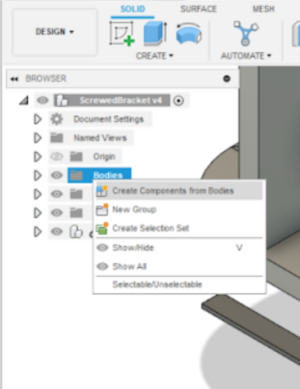
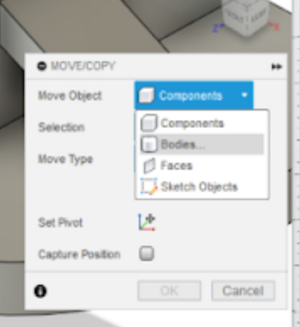
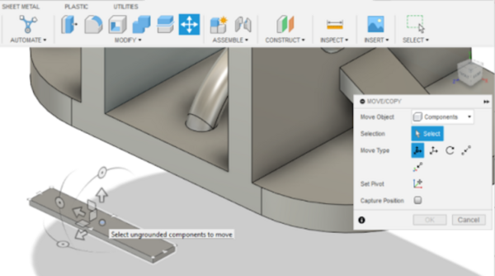
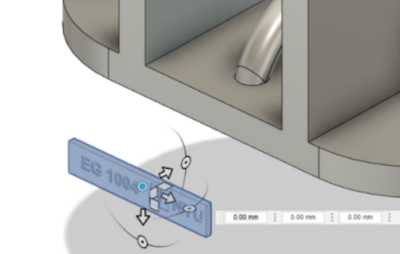
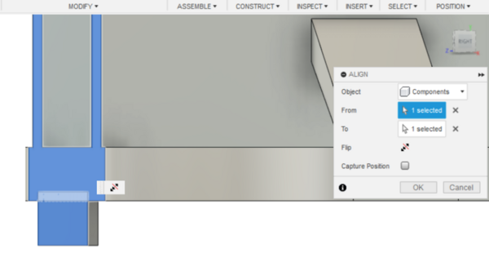
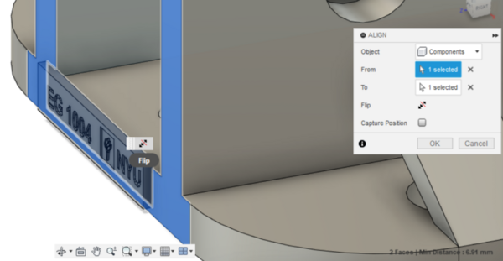
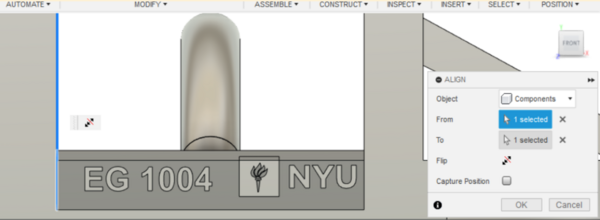
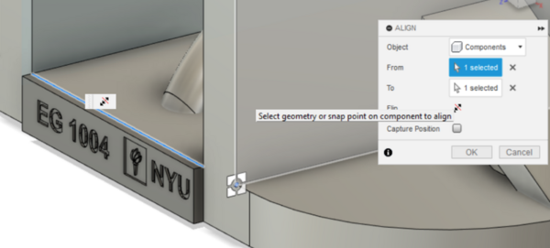
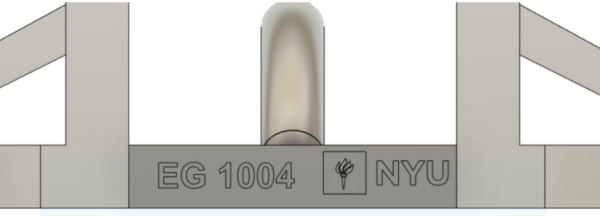
![{\displaystyle Competition\ Equation=\left[{\frac {Final\ Safety\ Factor}{Final\ Volume}}-\ {\frac {Initial\ Safety\ Factor}{Initial\ Volume}}\right]\times 10^{4}\,}](https://wikimedia.org/api/rest_v1/media/math/render/png/c53b8a75467395365af3aef0ccc29b24d9c0d28d)
