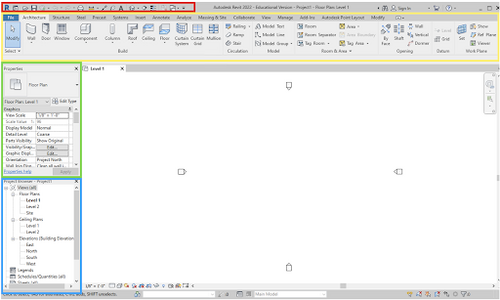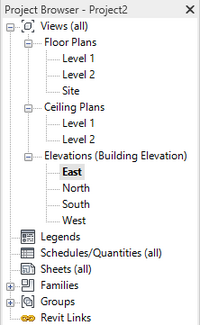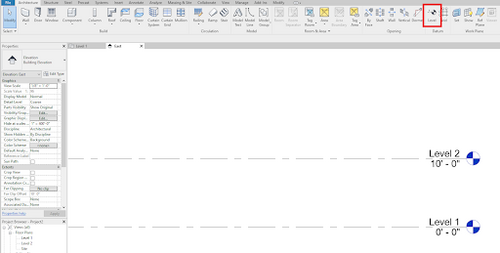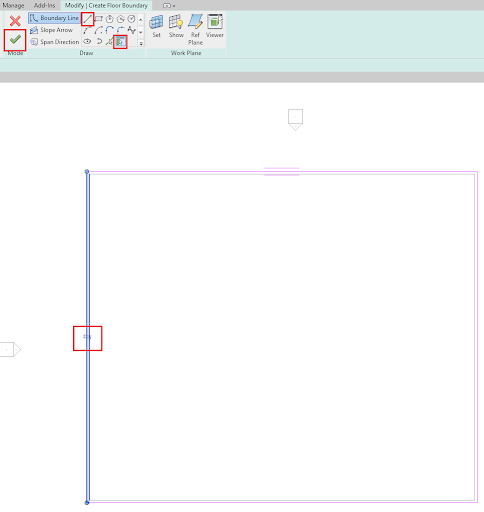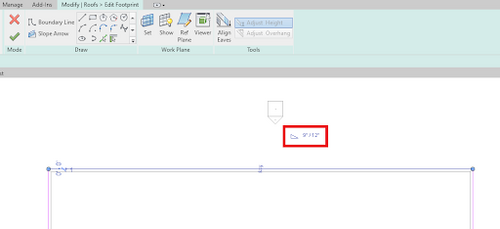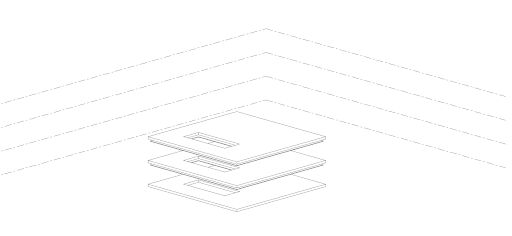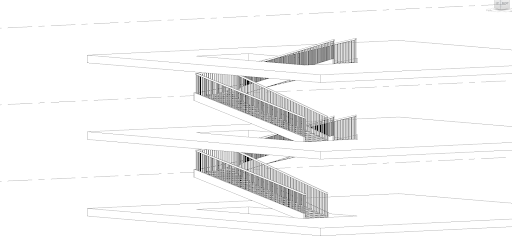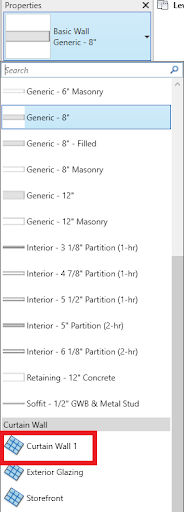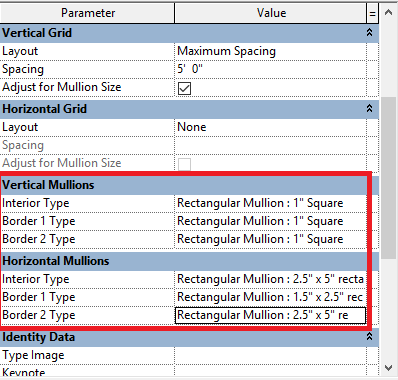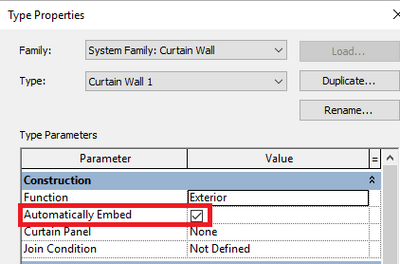Revit-How-To Guide
Architectural
Setting up
Open Revit. Select New, then select Imperial Multi-discipline Template (Figure 1). This template allows for plumbing and electrical plans to be incorporated into the same project.
There are four major sections used to create and modify a design in Revit. The Quick Access Toolbar is highlighted in red, the Project Ribbon is highlighted in yellow, the Properties panel is highlighted in green, and the Project Browser panel is highlighted in blue (Figure 2). If any of the sections are accidentally removed from view, they can be reinserted by going to View → User Interface (rightmost icon) in the ribbon.
An important aspect of setting up the project is defining the levels (the height of each story for the building). Navigate to one of the elevation views, in this case, the East elevation, in the Project Browser by double-clicking (Figure 3). Each plan view or elevation view will open in a new tab.
To add a new level, select Level in the Architecture tab (Figure 4). Click a point above the current top level, usually 10.00 ft, then move the cursor horizontally and click again to place the level. To delete a level, just click on it and press Delete.
To view the 3D model, go to the View tab in the toolbar, under the “Create” sub-tab, and click 3D View (Figure 5).
Along the bottom of the window is a toolbar with various symbols. Hover over each symbol to figure out what each one does. The most important functions in this toolbar are the two symbols highlighted in Figure 6. The first is the Visual Style for the model. The Wireframe view is the most useful style to work in because you can see through all your objects.
To hide certain objects while drawing, right-click on an object and click Hide in View. Hiding an element means only hiding the object selected. Hiding a category means hiding every object that is in the same category as the object selected (ex: hiding all furniture). The Reveal Hidden Elements function (the lightbulb symbol), when clicked, shows everything hidden in pink, along with the existing structure. These two functions are helpful when building the interior of the structure, but the walls are blocking the vantage point.
Building
In the Project Browser column, go back to Level 1 under “Floor Plans”. Build from the ground up, so start at Level 1. To start, select the “Wall” function under “Build” in the “Architecture” tab of the toolbar (Figure 7). Build an Architectural Wall.
After clicking on the function, a new tab called “Modify” should appear on the far right of the toolbar. This happens for any new structure selected under Build. Click the type of line or shape that will be drawn (Figure 8).
In general, walls should be 10.00 ft high, but this can be customized per design. Exterior walls should be 8.00 in thick while interior walls should be 6.00 in thick. The thickness of the wall can be changed in the drop-down menu in the Properties panel (Figure 9).
To change the dimension of an initial wall, double-click on the dimension in blue and change it manually by typing in the correct value (Figure 10). Once done modifying the wall, or placing any component, press the “Esc” key to reset to the main screen.
There are other elements of the wall, or any component, that can be changed in the Properties pane (Figure 11). The Base Constraint changes where the bottom of the wall is placed in reference to the different levels. The Base Offset adjusts the height difference between the level and the base of the wall. The Top Constraint determines where the top of the wall is located. If the top constraint is unconnected, then the Unconnected Height can be used to determine a numerical value for the height of the wall.
After the walls are created for Level 1, add floors, ceilings, doors, and windows.
For floors and ceilings, provide a boundary that the floor or ceiling will follow. This boundary is the perimeter of the building that was created when the walls were built. Click Floor, and under the Modify tab, it will offer a line type to draw your boundary with. Boundary Line should already be automatically selected. Simply click on the walls that were created, then click the green check mark. Individual lines by selecting the Line tool. The arrows that appear when placing the floor to toggle between the inside or the outside of the wall as the boundary (Figure 12).
To insert a ceiling or ceiling appliance, select the Ceiling Plans in the Project Browser. Go to Level 1 in the Ceiling Plans (Figure 13).
The ceiling is created with the same method as the floor, by selecting a boundary where the ceiling will be placed. Use the Ceiling tool in the Architecture tab of the ribbon to create the ceiling. The individual walls can be selected to create the boundary by creating a Sketch Ceiling tool, or entire areas can be selected for the boundary using the Automatic Ceiling (Figure 14). Complete the ceiling by clicking the green checkmark in the ribbon.
To create a roof, go to the highest level Floor Plan, and select Roof in the Architecture tab, and draw its footprints around the walls (same as a boundary). As the footprints are drawn, the slope of each portion can be edited (Figure 15). After drawing the roof footprint and clicking the green check mark, Revit will if the highlighted walls should be attached to the roof.
Components
Doors and windows can be placed by selecting the respective option in the Architecture tab. They can be placed by clicking on the floor plan. Once placed, the direction of the doors and windows can be changed with the arrow couples (Figure 16).
When loading furniture or appliances, go to the Architecture tab of the ribbon and select Component → Place a Component (or type CM). Furniture and appliances can be added with the Load Family tool. Some common appliances are provided in Table 1.
Table 1: File Paths for all Furniture and Appliances Tab Components File Paths Sink English → Plumbing → MEP → Fixtures → Sinks Toilet English → Plumbing → MEP → Fixtures → Water Closets Shower English → Plumbing → MEP → Fixtures → Shower Bed English → Furniture → Beds Kitchenette English → Specialty Equipment → Domestic Table English → Furniture → Tables Desk English → Furniture → Tables Door English → Door → Residential
Table 2: File Paths for Architecture Tab Components File Paths Light Switch US Imperial → Electrical → MEP → Electric Power → Terminals → Lighting Switches Ceiling Light US Imperial → Lighting → MEP → Internal
For ceiling lights, go back to the Level 1 Ceiling Plan in the Project Browser. Select the lights that are to be placed with the Component tool in the Architecture tab of the ribbon. Once the lighting fixture is selected, select Modify | Place Component → Placement → Place on Face tab of the ribbon to place the lights on the ceiling (Figure 17).
For components that are not in the default Revit library, visit websites such as RevitCity and BimObject. From there, download various components using the same procedure used for other components.
Stairs & Staircases
Before adding stairs, a shaft (a hole in the ceilings and floors) must be created. In the Architecture tab, select Shaft (Figure 18).
Draw out the area of the shaft. The shaft should be larger than needed and its dimensions will be reduced after a staircase is placed in the shaft (Figure 19).
Add stairs with the Stair function. Place the stairs in the shaft. The “desired number of risers” (in the Properties tab, under Dimensions) and the “actual run width” (just under the Project Ribbon) may have to be adjusted so that the stairs cover the length of the entire shaft. Alternatively, the shaft can be made smaller to fit the stairs. To copy the stairs over multiple levels, select Connect Levels, a dialogue box request the user to open a view, open any of the elevation views or 3D view and select all levels(Ctr+Click allows you to select multiple levels). Finally, click on the green check mark to finish editing.
Curtain Walls
Curtain walls are made of three components: The grid, mullions, and panels. To create a curtain wall, first select a regular wall. Then, in the Properties dropdown menu, select Curtain Wall (Figure 21).
To automatically add curtain grids, select Curtain Wall, then select Edit Type in the Properties browser. Under Vertical Grid → Layout, select Maximum Distance to equally divide the curtain wall, or select Fixed Distance to specify the distance between grids (Figure 22).
To automatically add mullions, in the same Properties screen, scroll down to Vertical Mullions or Horizontal Mullions, and select the type of mullion desired (Figure 23).
If there is a solid wall in place, a curtain wall can be embedded in it. Select the curtain wall, then in the same Edit Type menu from the previous two steps, then check the box next to Automatically Embed. Hover over the wall centerline of the wall to embed the curtain wall in, then place the curtain wall (Figure 24).
Plumbing
Inserting Fixtures
Under the “Systems” tab, select “Plumbing Fixture”. Similar to how furniture was added in the Architectural Plan, browse through the library of items and select the desired fixture. For all plumbing fixtures, use the following directory: US Imperial → Plumbing → MEP → Fixtures.
Place the new fixture near the location of the original fixture, as it will not automatically snap over it. To align them, hit escape a few times until the cursor is no longer under a tool, press the align tool (or press the keys A & L). Hover over the original fixture, and select on the blue line over the center of it, then select the blue line over the new fixture.
To add pipes, click on a fixture, then select the “Create Pipe” (Figure 25).
The pipe can also be routed up or down a wall, which is useful with multiple floors. Edit the height under “Middle Elevation” then click another point to place the pipe. A circle will appear signifying that the pipe has moved up or down, and the rest of the pipe in the new elevation will not be visible in the current plan (Figure 26). If an error occurs when placing the pipes, try changing the elevation.
Multiple fixtures can be added to the same pipeline. Select the fixture, then click “Connect Into”, select the relevant connector type, then select the pipe, and it will automatically connect (Figure 27).
For fixtures that do not have a plumbing plan equivalent model, insert a Pipe Connecter in its place. Go to “Load Family” under “Insert”. Open the “Pipe Connector 0 Sanitary” by going through the following file directory: “Plumbing” → “MEP” → “Fixtures” → “Connecters”. Select “Plumbing Fixture”, then find the Pipe Connector in the Properties sidebar. Place the connector on the wall where the fixture is attached. Click on the new connector, and select “Create Pipe”, then route the pipe to an existing pipeline. The new pipes should be visible from the 3D view. Repeat this step for the hot and cold water connectors as needed.
Electrical
Panelboard
Add a panelboard. In the Project Browser, select Electrical → Power → Floor Plans → 1- Power. The Level One Floor Plan of the original file will be displayed. In the top menu, select Systems → Electrical Equipment→ Load Family → Electrical → MEP → Electric Power → Distribution → Lighting and Appliance panelboard, then place the selected panelboard on a wall. Sometimes Revit will not recognize it as a panelboard; fix this by inserting the panelboard through the Component Tool.
Once placed, select escape to exit out of the placement tool. Select the panelboard and click on Create Panel Schedules → Default Template in the project ribbon (Figure 28). Once selected a Branch Panel Schedule will appear. Click on the area to the right of Branch Panel: and rename the schedule (Usually named after the floor the panel is located on).
To add outlets, select Systems → Device → Electrical Fixture → Duplex Receptacle (GCFI if placed near a water source such as a sink, Standard otherwise), and place the outlets along the interiors of the walls.
Add switches. These can be found under Systems → Electrical → Device → Lighting → Lighting Switches → Circuit Breaker. Place them next to the door. Ceiling lights will be added by going to the Project Browser and selecting Electrical → Lighting → Ceiling Plans → 1-Ceiling. Under the Systems tab(in the project ribbon), select Lighting Fixture, and load in the desired lights by going to Load Family → Lighting → MEP → Internal (if indoors) → then select the preferred file. Select Place on Face in the top Modify menu and attach the lights in the desired area (Figure 29).
Wires
Everything now needs to be wired. Each room must have two circuits. A circuit for lights and a circuit for power outlets. To create a circuit for the lights, select any circuit breaker (switch). Next, in the project ribbon select the Power button (Figure 30).
Click on the Panel drop-down menu and select the panelboard for the corresponding floor (Figure 31).
Select Edit Circuit in the project ribbon (Figure 32).
Add any component needed in the circuit with the tools in the project ribbon. Once finished, select the green check mark (Figure 33).
Hover over any of the components of the electrical circuit and click the Tab button. Click on the component and select one of the two wiring options (Figure 34). If completed correctly, there should be wires connecting all the circuit components and an arrow towards the circuit breaker.
Go back to the Panel Schedule which is located in the project browser. A new circuit should appear on the table. Rename the Circuit Description to an appropriate title.
Repeat this process for all rooms with lights and switches, and also to connect the outlets to the panelboard.
MEP Troubleshooting
“I linked my multi-level project to a plumbing/Electrical template, but I only see two floors.”
When the default plumbing file is first boked up and linked to the architectural file to it, only two floors will visible, even if the architectural file has more than two floors (Figure 35).
The default plumbing plan generates the first two mechanical floors; It will line the first floor up with the first floor and put the second floor 10.00 feet above it. This second floor must be realigned with the architectural second floor, and the subsequent mechanical floors must be created manually.
Revit creates floors based on sub-disciplines (Figure 36) Architectural, Structural, Plumbing, Lighting, Power, and HVAC. The structural and architectural sub-disciplines are grouped separately; Plumbing, Lighting and Power (Electrical), and HVAC fall under the mechanical floors.
Select one of the elevation views in the project browser side bar (Figure 37).
The elevation view will show the different floors (Figure 38). Notice the second tab next to floors 1 and 2 representing the additional mechanical floors in the default plumbing plan.
Select the second floor and right click. Navigate to the “Create Similar Tab” (Figure 39). This will create an additional mechanical floor above floor 2.
Make sure that the elevation of the new mechanical floor lines up with the elevation of the architectural floor (Figure 40). Repeat this process until the number of required mechanical floors is displayed.
They can be selected and modified in the sidebar to add plumbing systems. Their reflected ceiling plans are also added automatically (Figure 41).
When a floor is selected, navigate over to the Properties sidebar and ensure its discipline is set as plumbing (see Figure 41).
When it is time to generate the electrical/plumbing plan, link the original Architectural file to the electrical template and the existing mechanical floor can be toggled to Power or Lighting to edit those features.
Exporting Revit Drawings
To Export the Revit Drawings of the Floor plans, Plumbing Plan, and Electrical Plan:
- Select the floor plan to export in ther project browser
- For plumbing and electrical, create and select a callout of the areas with plumbing and electrical detail (refer to Lab 3B: HIR Workshop for how to create a callout)
- Select File → Export → preferred file type
- Scroll down to export image
- Save file to preferred location;
- Different file types may prompt for different settings; default settings for all should suffice
- When submitting the floor plan drawings, you can collect all files of the floor plans into a .zip folder

